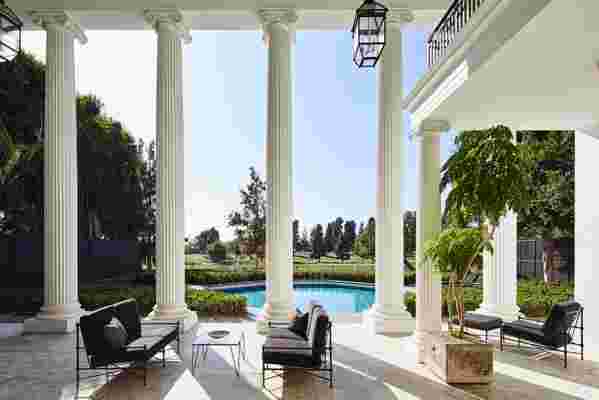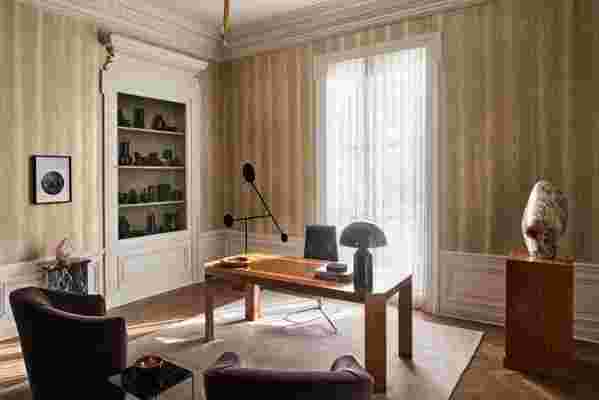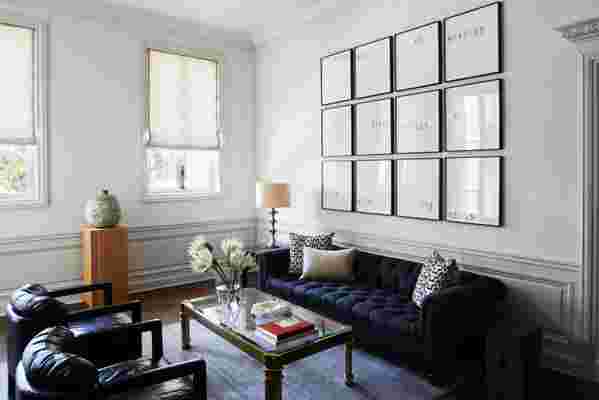Back in Hollywood’s golden age, Wallace Neff was the man who shaped the idea of what movie-star life looked like. He’s the architect who built mansions for Mary Pickford and Douglas Fairbanks, Cary Grant, Claudette Colbert, Charlie Chaplin, and Darryl Zanuck. Although Neff is now best remembered for his Spanish Colonial–inspired homes, he was nondenominational when it came to architectural forms and eras. Tudor, Regency, Norman, Greek Revival—he eventually embraced them all.
In 1960 he built a French neoclassical house for Ralph J. Chandler, a nephew of Los Angeles Times publisher Harry Chandler. Modeled on the Pavillon de Musique at Château de Louveciennes, the Hancock Park mansion featured a stately portico of Ionic columns, 30-foot-high rotunda entry hall, and all the lavish extras (intricate woodwork, hand-painted wallpaper) to go with them. The house remained in the Chandler family for over half a century. But by 2016, when the house came up for sale, the gleaming pleasure palace had faded into disrepair.

The rear portico of producer Patrick Moran and television writer Jordan Budde’s Wallace Neff-designed house overlooks an octagonal-shaped pool created by landscape designer Art Luna . The outdoor furniture is RH .
Patrick Moran, a television executive turned producer, was not dissuaded. A design buff, he’s renovated 10 houses over the past 22 years (including this 1920s house in Hancock Park ). Along with his longtime partner, writer Jordan Budde, he was game for his next challenge. “It was obviously going to need a ton of work,” he recalls. “But we were excited by the opportunity to bring it back to life.”
In many ways, the house felt like a time capsule. A good portion of the first floor was dedicated to cramped servants quarters and a Formica-clad kitchen with a dropped ceiling—a throwback to the days when grand houses were firmly divided between public and private spaces. The landscaping was overgrown, with trees in the backyard blocking a potentially glorious view of the adjoining Wilshire Country Club. And throughout, the house simply felt weighed down by an excess of decoration: faux antiquing on the moldings, heavy drapery, Louis-esque crystal chandeliers. “It was a little Liberace,” recalls Moran with a laugh.

The gold-toned Robert Crowder wallpaper in Moran’s study was chosen to complement the silver-toned Gracie wallpaper in the nearby dining room. The desk lamp is by Oluce and the floor lamp is by Martin Hirth for Ligne Roset .

The warren of cramped service rooms was transformed into a bright, airy family room. Because there were originally no moldings in these rooms, the owners had new ones fabricated to match the rest of the house. The coffee table is vintage Mastercraft, the artwork on the wall is by Shannon Ebner, and the walls are painted Farrow & Ball Strong White.
Working with architect Evan Braun and K&M Contractors, the homeowners set about reshaping the house for modern living. “We wanted to honor Neff’s architecture, but make it appropriate for 2020,” says Moran. The rear of the first floor was opened up to encompass an updated kitchen and casual family room in place of the low-ceilinged staff rooms. A portion of the kitchen became a new powder room, and a front parlor was converted into a handsome office. Upstairs, the master bedroom was expanded to include a walk-through dressing room and decadent marble-clad bathroom.
Once the structural changes were complete, interior designer Christos Prevezanos was tasked with lightening up the atmosphere. “A lot of projects I do involve adding elements, whether it’s color, texture, or pattern,” says the designer, who had previously worked with the couple on a Georgian-style house in the Hollywood Hills. “This house called for the opposite—it needed simplifying.” He erased all traces of gilding and faux antiquing by painting the ceilings and moldings to match the walls. He replaced the ornate lighting with spare, angular designs from designers like Michael Anastassiades, Atelier de Troupe, and Stephen Antonson. And when it came to the furniture, Prevezanos avoided anything that smacked of “fancy French,” curating an eclectic mix of vintage finds (like the couple’s 1970s stainless-steel-and-brass bed) and of-the-moment contemporary pieces (like the curved sofa in the living room).
The ultimate resource for design industry professionals, brought to you by the editors of Architectural Digest
While the renovation was mostly an exercise in subtraction, the homeowners did allow for one show-stopping addition: a swimming pool. Designed by landscape architect Art Luna, the dazzling octagonal-shaped pool, which is elegantly framed by the house’s rear portico and newly opened vista, takes the place of what had previously been a neglected formal garden and birdbath. “It makes our outdoor space feel complete,” says Moran with satisfaction.
Best of all, it feels like something Wallace Neff might have once designed himself.
