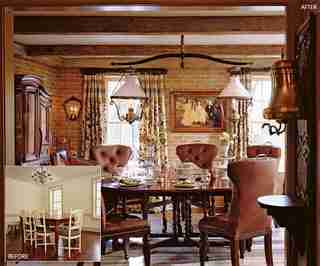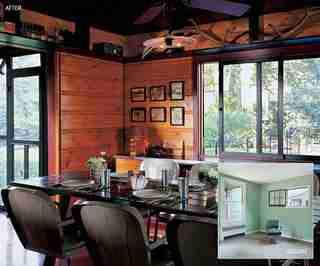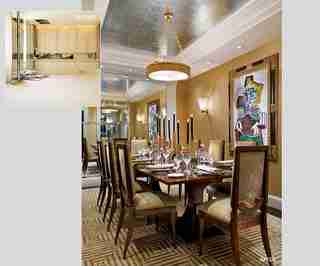
dam-images-homes-2009-08-before_and_after-02_before_and_after.jpg
Designer Penny Drue Baird remade Michael and Michelle Friezo’s Bucks County, Pennsylvania, retreat, embellishing its characterless interior with elegant touches. The dining room, added by a previous owner, was harmonized with the rest of the house. A faux-brick wallcovering and wood beams lend warmth. ( February 2007 )

dam-images-homes-2009-08-before_and_after-01_before_and_after.jpg
“I wanted a parklike setting,” designer Stephen Shadley says of the six cabins he is restoring at his Catskills retreat. “The dining area was a vacant box with sagging floors,” says the designer, who restored and painted the floors and added pine paneling. Vintage steel lawn chairs surround the table, which is topped with Russel Wright dishes and aluminum tumblers. ( February 2003 )

dam-images-homes-2009-08-before_and_after-03_before_and_after.jpg
Interior designer Charles Allem gutted a young family’s Manhattan penthouse, converting it into a glamorous space that celebrates Art Déco style. White cabinetry in the dining room was torn out and replaced with mirrors to create “a Parisian dining room cocooned in gold silk,” Allem says. The painting is by Picasso. ( February 2008 )
dam-images-homes-2009-08-before_and_after-04_before_and_after.jpg
Architect John B. Murray and interior designer Elissa Cullman joined two apartments in a 1914 Manhattan building to make a generously proportioned duplex. According to Cullman, “The challenge was to seamlessly integrate two spaces and craft a timeless residence.” Before: The dining room was once a master bedroom. After: The mahogany chiffonier, from Kentshire Galleries, holds a Tang Dynasty horse. ( February 2005 )
dam-images-homes-2009-08-before_and_after-05_before_and_after.jpg
A 1921 residence in Los Angeles was designed by, and the home of, architect F. Pierpont Davis. It remained in the family until the current owners, Larry and Clara Yust, purchased it after living next door for 20 years. The vaulted ceilings in the dining room are a feature the architect repeated throughout the residence. A 1955 oil, 759 Prospect Avenue , was created by Larry Yust’s father, Walter Yust. ( February 2005 )
dam-images-homes-2009-08-before_and_after-07_before_and_after.jpg
Designer Juan Montoya renovated the interiors of a Park Avenue apartment. Above: The “before and after” dining room. Centered beneath a circa 1955 Venini glass chandelier, designed by Carlo Scarpa, is a macassar ebony table, which can be expanded to suit the family’s frequent entertaining needs. ( February 2006 )
dam-images-homes-2009-08-before_and_after-06_before_and_after.jpg
Juan Miró and Miguel Rivera, of Miró Rivera Architects, worked with Mike Kaeske and Lynn Bradshaw to give their Austin, Texas, home a modern look without disrupting the traditional feel of the neighborhood. “The dining room saw very few changes,” says Miró. To add new life, the architects replaced the window treatments and swapped the ornate chandelier for a simpler one. The white walls provide a clean backdrop for a work by Andy Warhol ( February 2009 )
dam-images-homes-2009-08-before_and_after-08_before_and_after.jpg
“It’s formal yet inviting,” motorcycle-racing champion John Kocinski says of the European-inspired renovation of his 1980s Beverly Hills residence by design team Thomas Allardyce and Illya Hendrix. Above: The “before and after” dining room. The grotto bench is 19th-century Italian. Sotheby’s portrait medallions. ( February 2003 )
dam-images-homes-2009-08-before_and_after-09_before_and_after.jpg
“It’s like being outside,” actress Hilary Swank said of her revamped New York apartment that she once shared with her now ex-husband, Chad Lowe. “Hilary asked for the three vertical mirrors in the dining area, because they emulate the windows in the room. The effect is one of dining in the sky,” says Langham. Armani Casa dining chairs. ( February 2002 )
dam-images-homes-2009-08-before_and_after-10_before_and_after.jpg
Seeking to preserve and update the house they commissioned from Richard Barancik in 1953, Chicagoans Howard and Doris Conant hired Margaret McCurry, of Tigerman McCurry Architects. In the dining room, new lighting was installed in the ceiling, and the mechanical components in the paneled wall were reconfigured—part of an overall effort to increase energy efficiency. A Richard Diebenkorn etching hangs on the wall. Holly Hunt table. ( February 2009 )
