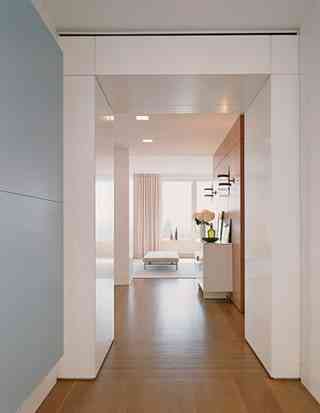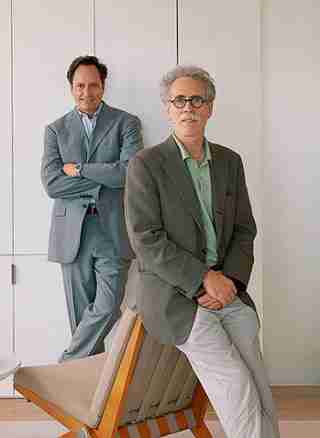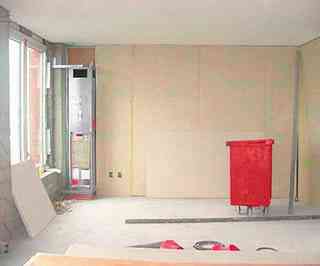
dam-images-architects-2004-02-mindel-arsl01_mindel.jpg
The entrance "connects axially with the view of Central Park," says Mindel.

dam-images-architects-2004-02-mindel-arsl13_mindel.jpg
Architects Peter L. Shelton and Lee F. Mindel, of Shelton, Mindel Associates, undertook a gut renovation of an apartment in New York for a couple with two children.

Before
The living room was boxy.
Before
The dining area was exposed to further maximize light.
Before
Walls were removed in the cramped living room.
After
A sitting area in the space features a Poul Kjaerholm bench. "The apartment is set up to give the appearance that it floats on all four sides, that it's free around the window wall," Shelton explains.
Before
After
The Boy , 1950, by Thomas Hart Benton hangs on the wall, above a set of chairs by Richard Neutra and a table designed by the architects.
After
A leather Arne Jacobsen Egg chair and ottoman are alongside Poul Kjaerholm chairs. Henry Calvin drapery fabric.
After
An unassuming hallway now leads to the master bedroom and connects to a "freestanding anegré core that organizes all spaces," says Shelton. Utilities are enclosed within it.
dam-images-architects-2004-02-mindel-arsl10_mindel.jpg
"Our intention was to integrate the architecture, the interiors and the city into a seamless environment," Mindel notes.
The wood core culminates in the master bedroom. A Jean Royère light fixture is above the bed; a photograph by Man Ray is beside the mirror.
Before
After
A corner of the bedroom was opened up and adjusted; pocket doors were added to separate it from the study beyond. "The key is that each space has the ability to be private or connected to the whole," says Shelton. On the wall is a Modigliani drawing.
