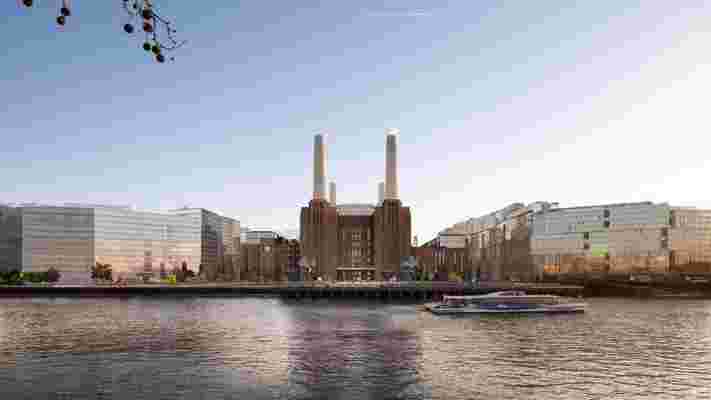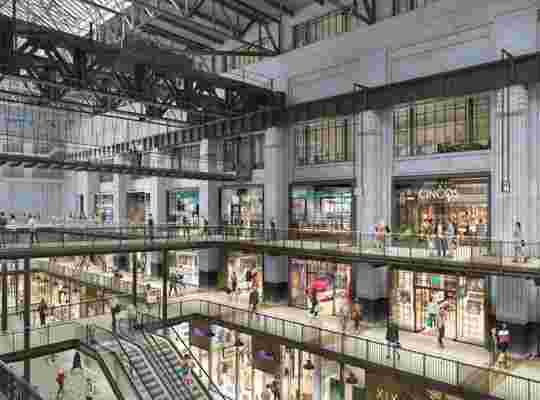London is a mosaic of a city: The architecture ranges from the traditional styles named after royalty to the more modern glass-forward approach, while posh suburbs are regularly found next to those that are less affluent. Yet the one thing that’s constant throughout the city is the lack of housing. As such, unused land—much of it being left to become derelict—has turned into a valuable commodity.
The housing crisis has manifested itself in the raising of cranes and scaffolding throughout London—no matter if you’re in the middle of Zone 1 (a ring within Central London) or venturing to the outer reaches that are just within the M25 (a major road encircling nearly all of the city). Major architects have taken notice too, as they have won competitions to build new communities—for people to set down roots and create identities in these areas. Below are three projects that will remake sections of London, turning once-neglected parts of the city into thriving hubs of activity.

A view of the Power Station from the Thames.
Battersea Power Station: Rafael Viñoly (master plan), SimpsonHaugh and dRMM (Phase 1), WilkinsonEyre (Phase 2), Foster + Partners and Gehry Partners (Phase 3)
Historically, the wealthy looked upon being south of the river disparagingly, but the landscape of cranes in the new area dubbed Nine Elms (between Vauxhall and Battersea, and also the location of the new U.S. embassy) is out to change that. Perhaps the most prominent development in the region is that of Battersea Power Station, a 42-acre site, rolling out in eight phases. A new Northern Line offshoot will establish Tube stations both at Nine Elms and at the complex, so it is likely that Londoners will eventually refer to it as a suburb in its own right, as they typically name neighborhoods by their transportation hubs.

A view inside of the new Power Station, which will be rolled out in multiple phases.
The Power Station stopped pumping out electricity in 1983, and since then multiple revitalization attempts have failed, until now. The restored chimneys will become observation decks, a glass atrium will be appended on top, and Apple will move into its London headquarters next year. Luxury apartments are being built in and around the landmark. The first phase, Circus West Village, open since 2017, houses over a thousand residents. The third phase—a collaboration between Foster + Partners and Gehry Partners—has skeletal structures, and façades are now being applied. If you go further inland, you’ll be at the site of the planned affordable housing, 15% of the Power Station’s units.
The ultimate resource for design industry professionals, brought to you by the editors of Architectural Digest

Being next to the Thames means the public space’s focal point will be the six-acre Power Station Park connecting the Power Station to the water. “With such a large riverside site, we have been able to create a new town center,” Simon Murphy, CEO of the Battersea Power Station Development Company, says. Currently, 1,500 feet of riverside is traversable (previously closed to the public), with its piazza space becoming a new site for festivals and art installations, a drawcard for visitors.
Renzo Piano’s complex in Paddington Square is anticipated to be completed in spring 2022.
Paddington Square: Renzo Piano Building Workshop
In a lot of ways, Renzo Piano’s latest London project is markedly different from its previous venture, The Shard. It’s not a skyscraper (though initial plans had it as one), both are located at stations that gets regular traffic all through the day, and it’s being built as a much-needed link for the surrounding buildings. Anticipated to be completed in spring 2022, the complex will consist of two below-ground floors, two more floors of retail at the concourse level, followed by 14 floors of office space in what is being called a “floating cube.” The top of the building will include a restaurant.
Piano's design for Paddington Square is far different from the architects’ famous London skyscraper, The Shard.
It will provide the first pedestrian link between the Paddington National Rail and Underground stations, with a new ticket entrance to the Bakerloo line. “It is a station, so it is an important thoroughfare,” says Joost Moolhuijzen, the partner in charge of the project at Renzo Piano Building Workshop. “We know the numbers will increase because of Crossrail [set to open this summer]. It is inevitable, as it is for all stations, that you need to provide good pedestrian flow.” This will create layers of movement, akin to the Workshop’s Kansai International Airport in Osaka, Japan, where the underground levels will be dedicated to a flurry of movement, and the ground levels are designed for people to dwell. Moolhuijzen says that “the start of the project was to create a new public realm,” as evidenced by the fact the office lobby is raised to the second level, away from the street, and by the better pedestrian links to neighboring St. Mary’s Hospital. Trees in the square, and exposure to the sun (through the south-facing piazza and top-floor terrace), make it “so people can really slow down and enjoy the location."
Peter Barber Architects will allow for ample homes to be built within a space, while providing homeowners with a real sense of identity.
Beechwood Mews: Peter Barber Architects
One of the major reasons Peter Barber thinks his firm won the bid to develop the 1.42-acre plot in Finchley was because it “could get an awful lot of units on the site”—97, in fact, a number he reckons is twice what landowners Transport for London (TfL) imagined would be possible. To do it, his team split the land in two, dividing it into mews with a new tree-lined avenue it imagines will become a more pleasant and trafficked thoroughfare than the North Circular Road. Having terraced-housing backing right onto the road means there will always be a significant reduction in noise from the road too, which has been the norm for the residents on the block since the 1970s.
A view of the terraced houses shows that the car-less back roads will lead to a significant reduction in noise.
The site has been sitting derelict for 20 years and was released by the office of the Mayor of London under its Small Sites, Small Builders program, which aims to make use of small publicly owned areas, such as this one. Most are earmarked with the condition of affordable housing being a priority, and Beechwood Mews is no exception—TfL stated the condition that half the units must be affordable. This was no issue to Barber, who advocates strongly for the building of houses that people can actually buy into. For him, with London having so much residential land, there has to be an effort made in thinking about housing in a public space. You can see it in the new lane: It will have a playground and places for people to sit, there are plans for a café and a corner shop, there are front doors for most units that lead onto the mews. While you can’t guarantee the residents will form a community, the point is “to create opportunities for people to do stuff” in the space.
