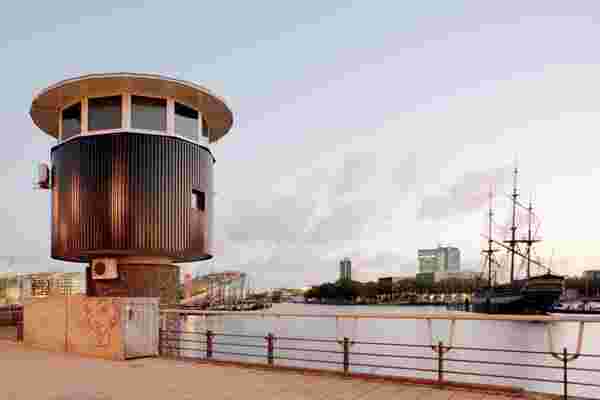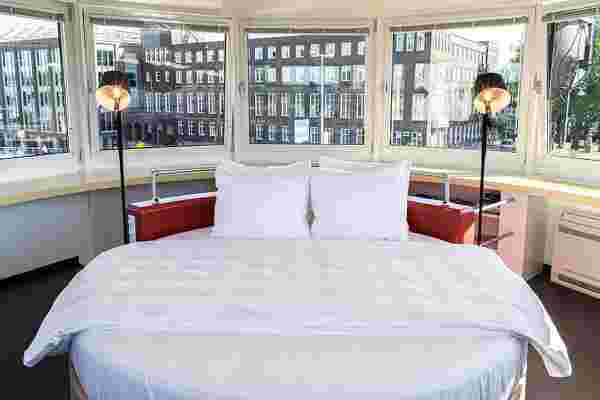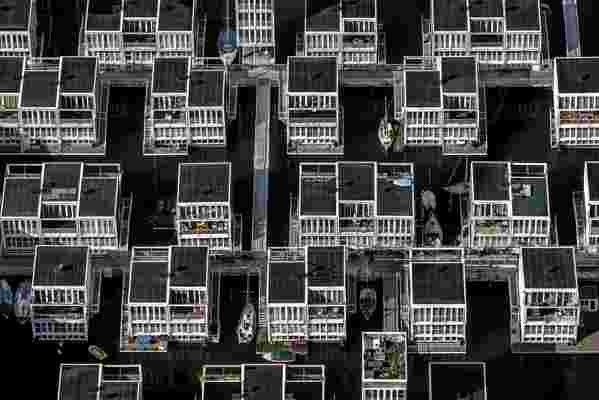As the climate crisis comes into sharper focus with ever new urgency, architects have been redefining just what “sustainable architecture” can mean, treating the question as a design challenge itself. For a long while, the building industry got a pass for defining sustainability as a less wasteful alternative than conventional approaches. Now, however, for an emerging generation of designers, “less wasteful” isn’t good enough. For them, architecture ought not to be about slowing environmental damage. Instead, it should about reversal—about positively contributing to improving the environment.
This is what Jurrian Knijtijzer had in mind when he cofounded his Dutch-based firm Finch Buildings five years ago. “In Europe,” he says, “architecture is responsible for 36% of carbon emissions.” Pointing to the high carbon footprint of concrete, the wastefulness involved with keeping buildings up and running, and the short lifecycle of many structures, he says, of conventional architecture, “we build wrong, we operate wrong, and we demolish wrong.” With Finch, he aspires to right those wrongs. To do that, he turned to cross-laminated timber (CLT), a type of engineered, prefabricated, and sustainably sourced wood. “We are carbon-negative,” says Knijtijzer. Not only does Finch prevent the use of concrete, a material with a high carbon footprint, it also captures carbon with its CLT product.

The exterior of a building where operators used to raise and lower the bridges along the canals. The space is now rented out as a hotel room.
One of the back-to-basics considerations that carries big environmental impact has been the question of architecture’s shelf life. Having been through a century of quick succession raze-and-replace cycles, architects have started to challenge this flash-in-the-pan approach to building. With Finch, for example, Knijtijzer uses a modular system, which means he can control fabrication more precisely, he can offer clients customization, and, most important, he can create a framework in which buildings can be disassembled and repurposed or recycled.
When Marthijn Pool, Sascha Glasl, and Tjeerd Haccou founded their Dutch firm Space & Matter in 2009, they were struck by data showing the large role that demolition debris in the European waste stream plays. To counteract this effect, they set out to create architectural projects that would repurpose structures in an effort to divert them from entering that waste stream. Thus began a study that would lead to one of Amsterdam’s most innovative hotel options.

A look inside of the repurposed hotel room.
As the city of Amsterdam started to automate the many lifting bridges that span its web of canals, it rendered obsolete the network of one-room control stations positioned around the city from which operators would raise and lower the bridges. Space & Matter proposed repurposing these structures as a network of hotel rooms. That proposal is now a reality, in the form of Sweets, a 28-room hotel whose lodgings each occupies a freestanding bridge house in locations across Amsterdam.
“We like to take two problems and transform them into one solution,” says Pool. In the case of Sweets, they took the problems of obsolete structures in central Amsterdam and the difficulty of finding overnight accommodation in inspiring locations and made a solution in the form of a one-of-a-kind hotel.

An aerial view of a floating city just outside of Amsterdam’s city center.
In the Netherlands, water is never far from any architectural question, and in this regard, Dutch architects have taken a leading role in developing strategies for floating communities. As they see it, these communities can set new benchmarks for environmental sustainability, with fully circular systems converting waste into energy, recovering heat from the water itself, alleviating real estate and infrastructure pressures on land-based developments, and allowing for sea level rise. Space & Matter has designed several such communities, including with Schoonschip, a community of 46 houses on the water in Amsterdam.
Monteflore, a Dutch real estate developer, has made a business out of floating neighborhoods, and as Ton van Namen, its managing director, puts it, “so many cities and countries around the world have old harbors that are not used anymore, and these can be repurposed as building sites.” As he sees it, this approach includes the long-range view needed for sustainable architecture. “Building dikes works, but it works temporarily,” he says. “At some point, the water will rise, so these communities can outlast that change.”
