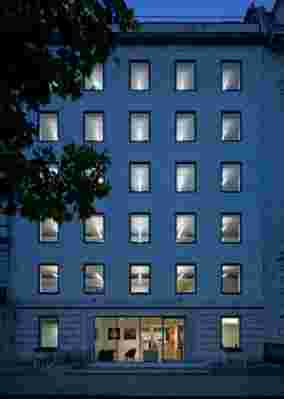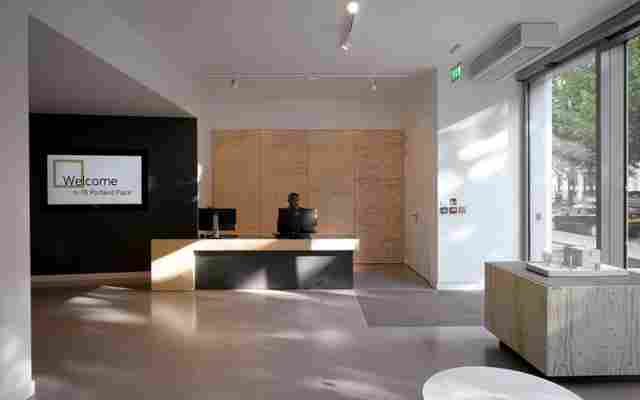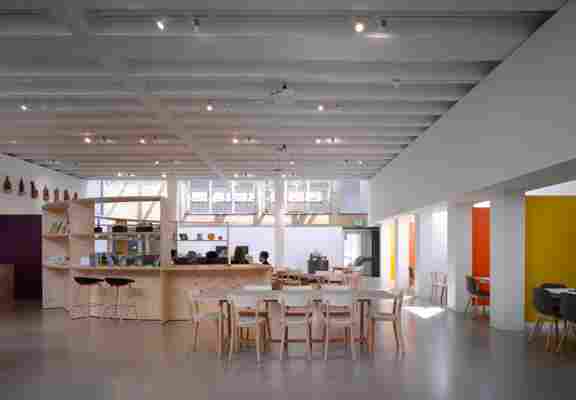In November 2013, architecture firm Theis + Khan was selected to transform a 1950s London office into a vibrant work space for the Royal Institute of British Architects (RIBA), which had outgrown its historic headquarters just south of Regent’s Park. Work wrapped up over the summer on the seven-level building, located just a few doors down from the old space, bringing together staff from RIBA and RIBA Enterprises, the group’s professional services arm which had been housed elsewhere. In coming up with the design, Theis + Khan incorporated elements, including gray resin floors and exposed plywood, that related to the rich wood and marble details in the former headquarters.
The top-to-bottom renovation included reconfiguring the ground floor to house a modern take on a Roman forum, featuring a radiating, open-plan café and work space that fosters a collaborative environment but also provides private social areas. On the upper floors, interior walls were knocked down in order to create open-plan office space. The building also came with a detached carriage house—now used as an incubator space for RIBA London members—that Theis + Khan connected to the main structure via a three-story glazed atrium, which allows light to flow into the forum.
RIBA’s former headquarters, which will be used for exhibitions and events, is currently undergoing its own renovation, overseen by London studio Carmody Groarke, which will expand the gallery space to display the group’s permanent collection.



