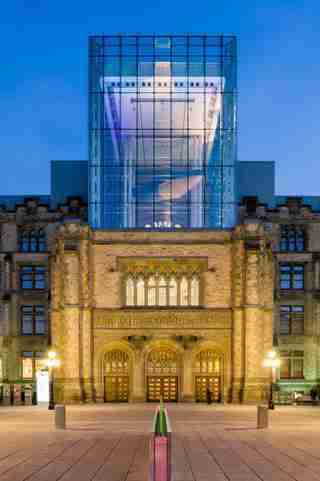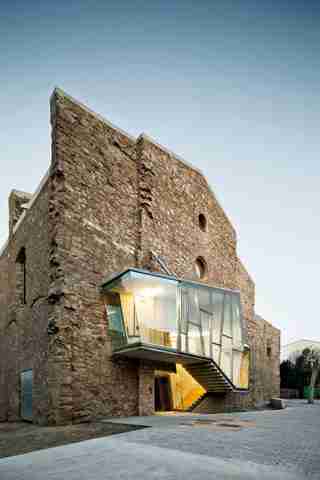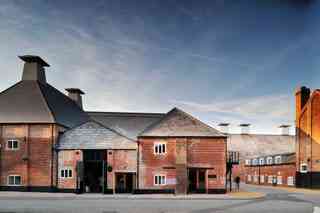The march of time is more apparent in architecture than in any other creative field—our offices, homes, and civic spaces remind us of the past and simultaneously launch us toward the future. An old building next to a new one can create a striking visual interplay, but the contrast is most intriguing when the structure itself incorporates both elements. The act of reimagining an old building by interjecting glass or steel can show just how far we’ve come architecturally. These gleaming additions—many of them categorized as adaptive reuse —revitalize previously run-down buildings and areas or breathe new life into beloved structures that must be realigned to our modern priorities. What follows are some of world’s best adaptive-reuse structures, from a small music and art space in England to large-scale additions by Norman Foster and Daniel Libeskind .

In 2010 KPMB Architects completed the Lantern, a glass atrium that sits atop the entrance to the Canadian Museum of Nature in Ontario. Built as part of the museum’s renovation, the atrium replaced the top section of the Beaux Arts–style entry tower designed by David Ewart, which had to be altered after it started to sink into the ground.

Once a church in ruins, the Convent de Sant Francesc in Santpedor, Spain, is now a cultural complex thanks to the visionary work of architect David Closes. The stone structure, originally built by Franciscan priests in the early 1700s, is now flooded with light after a gut renovation and slick glass additions.

London firm Haworth Tompkins revamped this dilapidated brick building known as Dovecote Studio on the music campus of arts complex Snape Maltings in Snape, England, in 2009. The once-crumbling brick façade now encases a structure of purposely rusted Cor-Ten steel, allowing the site to be utilized for exhibitions, performances, and rehearsals.
Made of glass and weathered Cor-Ten steel, the Małopolska Garden of Arts in Krakow, Poland, sits adjacent to the city’s more stately brick library. Designed by Ingarden & Ewý Architects and completed in 2009, the cultural events space is meant to echo the architecture of the surrounding buildings, as well as the brick façade of the old horse stable it now contains.
Completed in 2009, this project by Hayashi-Grossschmidt Arhitektuur in Tallinn, Estonia, turned what used to be a flour-storage facility into a live/work space now known as Rotermann’s Old and New Flour Storage. The old space—a limestone building now topped by a Cor-Ten steel addition—is connected to the new one—made entirely of the same rusted steel—by a glass atrium.
Also located in Tallinn, Estonia, is the Fahle House by KOKO Architects, a 2009 reconstruction of a former paper factory into a thriving commercial and residential space. The interior underwent a gut renovation, and the limestone building is now crowned by a sleek glass addition containing apartments.
Completed in 2012, this powder-coated-steel addition transformed a brick warehouse at 192 Shoreham Street in Sheffield, England, from a relic of the city’s industrial past into a vibrant commercial space with offices, a restaurant, and a bar. After removing the building’s original pitched roof, London-based architecture firm Project Orange designed the addition’s roofline to echo the area’s other industrial buildings.
Designed by Singapore-based architecture firm WOHA and completed in 2011, the Space Asia Hub is a headquarters for the namesake furniture retailer. The project reinvigorated the site’s two gleaming white villas with a connecting structure of glass and steel. The facility now accommodates a showroom, shop, offices, and a public plaza.
The year 2011 saw the completion of this striking addition to the Bundeswehr Military History Museum in Dresden, Germany, by champion of adaptive reuse Daniel Libeskind. The glass-and-steel structure juts out from the classical building to provide panoramic views of the city at its highest peak.
One of the most famous skyscrapers in the New York skyline, the Hearst Tower is Pritzker Prize–winning architect Norman Foster’s reimagining of the Art Deco structure commissioned in the 1920s by publishing magnate William Randolph Hearst. Completed in 2006, the geometric glass tower was the city’s first eco-friendly skyscraper.
