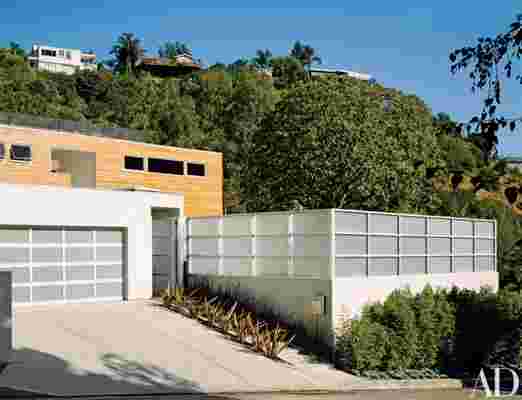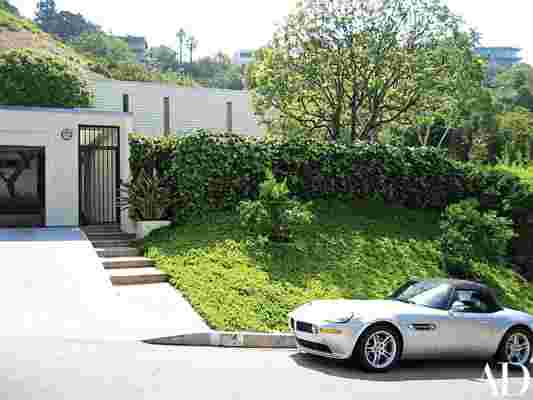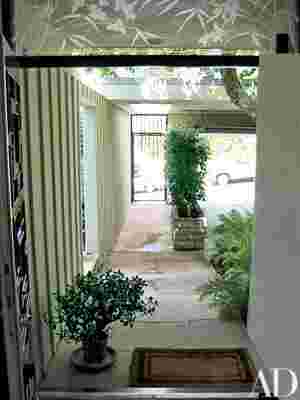This article originally appeared in the February 2007 issue of Architectural Digest.
My whole philosophy about architecture and space," says Xorin Balbes, "is that there has to be a very strong relationship between the inside and the outside." As a matter of fact, the Los Angeles-based, metaphysically inclined designer subscribes to a number of such tenets, and he is not shy about sharing them. "In order for people and their souls to rejuvenate, there are two things they need to do," he maintains. "They need to feel they're enclosed, and they need to feel expansiveness." And: "Designing is about having all the elements represented—earth, air, fire and water. When things are balanced on those levels, things are balanced inside people themselves." This last pronouncement might even be underscored with a small jab to the listener's chest.
Balbes began formulating his personal aesthetic several years ago—sometime after selling his family's Michigan-based window-covering business and committing himself to "not working until I found something I was totally passionate about." He discovered his calling when he renovated a 1915 Spanish house in Montecito, California, for himself. Since then he has spearheaded well-documented restorations of the neo-Florentine Norma Talmadge estate and Lloyd Wright's neo-Mayan Sowden House in Los Feliz; partnered with architect Paul Ashley to establish TempleHome, a high-end residential and commercial design business; and is about to launch a national home-furnishings line offering "not just product but a whole philosophy of living." Impressive, considering that less than a decade ago he was unemployed.
A recently completed project in the Hollywood Hills could function as a demonstration house for Balbes's design principles. A couple of years ago, when he and Ashley were in the middle of construction on a small, Japanese-inflected residence, the place next door, an oft-remodeled two-story 1950s box, came on the market. "The house was segmented into lots of little rooms, and there wasn't much connection between it and the outside," Balbes recalls. In other words, it represented an opportunity they couldn't pass up. The partners acquired it and went to work before they'd even finished next door. "The first question," Balbes relates, "was, How do you open this house up?" The short answer: by gutting it and starting over.



The long answer: By subtracting walls and halls, doors and arches, and adding 850 square feet of unobstructed space. By pushing out the narrow living room and enclosing it with glass sliders on one side and glass panels on the other. By swapping a maze of small rooms off the living room for a spacious family area. By reframing the staircase in glass and opening the master bedroom to both the living room below and the backyard beyond. Outside, Balbes and Ashley built a retaining wall close to the street to double usable space in the front yard and accommodate a small pool.
