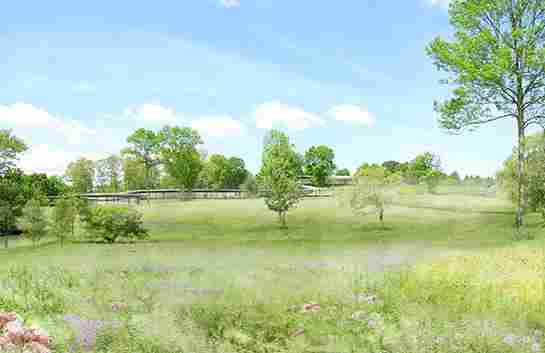Grace Farms, a 75-acre center for nature, community, faith, and nonprofit organizations in New Canaan, Connecticut, will open a sinuous new building designed by Japanese architecture firm SANAA next fall. Dubbed the River, the 86,000-square-foot structure consists of five separate volumes enclosed by floor-to-ceiling glass, which are linked by exterior walkways and a shared snaking roof. Measuring about 1,400 feet long, the anodized-aluminum-panel roof is designed to flow visually over the natural topographic features of the former farm and equestrian facility like a ribbon of water. “It’s not so much a building, but rather a part of the landscape,” said SANAA cofounder Kazuyo Sejima during a recent presentation in New York, noting that the location is “one of the most beautiful sites we’ve ever walked on.”

The glass, concrete, steel, and wood complex’s individual volumes, which will appear largely transparent, will contain a sanctuary, library, living/dining room, welcome center, and gym that’s partially sunken below grade. SANAA is also renovating an existing barn to provide classrooms, an art studio, and a rehearsal space, as well as designing an outdoor playground. Wood from trees that were cut down to make way for the building is being transformed into furniture, including long communal tables for the living/dining room.
When the nonprofit Grace Farms Foundation opens the building next fall, it will be SANAA’s first completed project in the U.S. since winning the Pritzker Prize in 2010. It’s also destined to be yet another alluring destination in a town already rich in modern architectural landmarks, such as Philip Johnson’s Glass House.
For more information, visit gracefarmrg.
