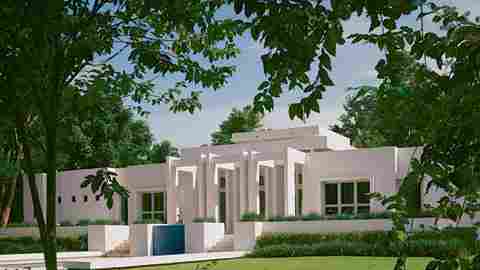View Slideshow

Puerto Rico may be small—the island measures only 100 miles by 35—but it packs more life into each square mile than most places on earth. Flowers seem to be perpetually in bloom. The streets are crowded and full of bilingual chatter. Almost everything, from buildings to plants to human beings, seems decked out in pastels or bright colors.
So when a Puerto Rican couple decided to commission a house in Guaynabo, near the capital city of San Juan, they knew just what kind of life-style—and climate—it would need to accommodate. They wanted space, lots of it, in which parties could be held.
Rooms needed to flow easily into each other. And it would have to be built of concrete in order to hold its own against the Caribbean's constant damp. "We wanted a very modern tropical house, one that reflects the way we live here," the wife says. "We live a very informal life."
Clean-lined and monochromatic—almost assertively unadorned—this 6,000-square-foot residence seems, in many ways, to contradict the island's capital city itself, with all its noise and color. "It's imposing," architect José E. Solís Betancourt says of his design. "In many ways it's grand. There's a definition of space that's almost classical, with a strong axis from one side to the other.
It's not the kind of house that blends in and disappears into the landscape." Built on the site of another family home, which was razed to make way for the new structure, this one is set back on more than an acre of land, a large lot for a private dwelling in the area.
The couple found Solís Betancourt through friends. "In Puerto Rico everybody knows everyone else," the wife explains. It didn't hurt that Solís Betancourt, whose offices are in Washington, D.C., is also from the island. For him, this project was a departure of sorts: Although he was trained as an architect, most of his recent work has been in interior design. Returning home to work was a joy, he reports. "I love the construction here because of the weather and materials. The light you get in the Caribbean is amazing."
To reach the main entrance, visitors take one of two walk-ways past a stately, elongated entrance pool—described by interior designer Paul Sherrill, the architect's partner, who also worked on the project, as "a receding element into the house." At the entrance, light filters through concrete beams and columns, creating patterns of light and shade; just crossing the threshold of the house's wonderfully airy, double-height main room feels momentous. And it's easy to see why the wife calls the space "my indoor terrace": Lush plantings can be glimpsed through the glass doors on the far wall, and tropical breezes waft through these and the clerestory windows above. These latter apertures, recessed and set high in the room, emphasize the space's verticality, creating what the architect characterizes as "a cube within the house."
This room can accommodate gatherings of 40 as easily as just two, but its loftiness has a practical function, too, something in evidence in the historic houses of Old San Juan. "Most buildings there don't have air-conditioning," Solís Betancourt explains. "They have high ceilings and thick walls that keep the heat from coming in."
On either side of the main room, the house fans out into two wings: The right one consists of a library, dining room, kitchen and storage areas; the left, more private one includes a family room and bedrooms. Every space seems oriented to the outdoors, notably the master suite, in which a strong axial line leads through the sleeping, dressing and bathing areas to a compact patio beyond.
The wife was deeply involved in both the design and construction of her home: "She would come in and spend all day every day on the site," her husband reports.
The design team kept furnishings to a minimum, so as not to detract from the house's generous volumes. (In truth, nothing could.) The interior projects what Solís Betancourt calls "a very studied simplicity." In one of several discrete seating areas in the main room, soft-hued Billy Baldwin classics—a sofa and slipper chairs—are juxtaposed with a striking white laminate-and-aluminum low table. In the same grouping, an exuberant tree-trunk chair provides a stellar example of "the unexpected element" that the two love to place in their rooms. "It's a quirky feature to break the hard lines," Sherrill explains.
Overall, the palette is quiet—beiges, whites and grays—in this way, the sometimes riotously colored paintings in the clients' collection, including a fetching painting of the couple's children, by Jackie Moore Watson, a Long Island artist, and mostly abstract canvases by Puerto Rican artists, assume greater prominence. "We wanted the color to come from the art," the wife says.
Such a bold yet restrained design makes the house feel a long way off from the daily clamor that is San Juan. Even when a large gathering is in full swing here, with people milling on lit walkways and terraces and the deafening island tree frogs, known as coquís , sounding in the night air, the place feels like a refuge.
"It's very Zen, very soothing," the wife says. Her husband concurs: "It's the country in the city. I feel like I live in a park."
