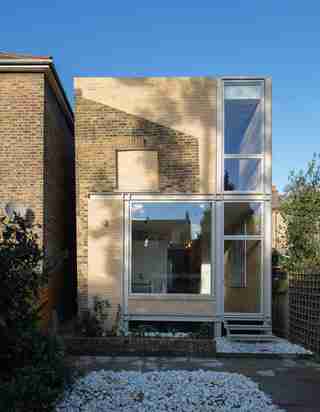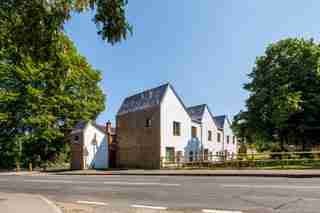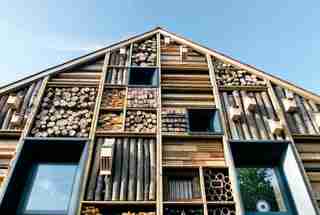As housing prices continue to skyrocket in cities around the world, there’s something to be said for an exercise that values design contributions that don’t break the bank. Lucky for us, among the architectural accolades distributed this fall was the Royal British Institute of Architecture’s coveted Stephen Lawrence Prize, an annual award bestowed on the nation’s up-and-coming design talents. Presented in honor of its namesake, an aspiring architect who was murdered in 1993, the award recognizes extraordinary projects built for less than £1 million (roughly $1.2 million). Recently announced, the 2016 prize went to London-based Tsuruta Architects' House of Trace, an elegant and airy extension to a classic brick home in the firm’s home city. The five short-listed projects are themselves worthy of note and range from a woodsy schoolhouse to a picturesque artist's studio.

[WINNER] House of Trace, Tsuruta Architects
Delicately integrating old and new, Tsuruta Architects replaced an addition that had been previously removed from a London rowhouse. The result is a striking brick-on-brick rear façade that highlights the silhouette of the original structure, piercing it with large windows that reveal the local materials and clean lines that Tsuruta employed in the interior.

Exhibition Mews, Ash Sakula Architects
A model for sustainable and affordable living in England’s Hampshire county, Exhibition Mews comprises three pitched-roof rowhouses connected by their sweet-chestnut-shingled roofs. Environmental features on the property include a solar harvesting structure fashioned from a former fire tower and carefully selected materials that facilitate low-energy temperature regulation.

Mellor Primary School, Sarah Wigglesworth Architects
Playing to the Mellor Primary School’s standing as a Forest School—an institution that derives learning from the outdoors—Sarah Wigglesworth Architects designed a locally sourced addition to the previous structure. Most notable is the Habitat Wall (shown), which uses salvaged materials to create dwellings for local fauna.
Modern Side Extension, Coffrey Architects
Fulfilling their clients’ desire for a contemporary yet warm addition to their London townhouse, Coffrey Architects designed an open-plan living space that elegantly integrates brick walls and polished concrete floors with ample natural light and ambient custom fixtures embedded in the ceilings.
The Observatory, Feilden Clegg Bradley Studios
The Observatory is Feilden Clegg Bradley’s take on a traveling artist’s studio, which has already been moved to various locations throughout the U.K. to offer artists a series of two-month residencies. The charred timber structures, named the Study and the Workshop for their distinct functions, offer a transparent view into the artist’s work space.
Tin House, Henning Stummel
A series of red tin volumes characterizes Henning Stummel’s Tin House, a London residence whose owners sought privacy on an otherwise crowded city lot. Each of the five pavilions is topped with a skylight and contains a distinct room in the home.
