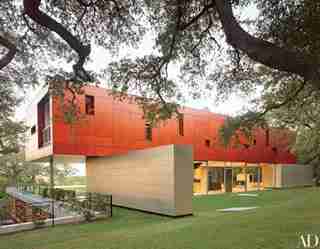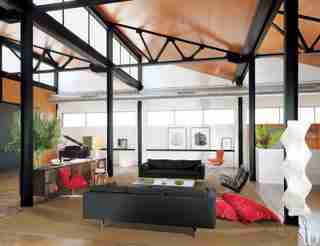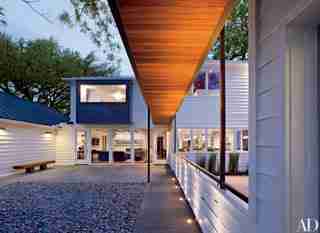As the saying goes, everything’s bigger in Texas. And that’s certainly true when it comes to houses in the Lone Star State. From traditional residences with incredible scale to modern dwellings with bold designs, these homes make a big impression. When you think of Texan architecture, the mansions of Dallas or historic Spanish-style villas might spring to mind, but the state’s architecture actually contains a variety of styles and designs by some of the country's top contemporary architects, including Peter Gluck, Lake|Flato Architects, and Peter Marino . We’ve gathered spectacular houses from Houston to Austin that exemplify the state’s bigger-is-better ethos.

Digging deep into the hillside, architect Peter L. Gluck built an innovative trilevel house for a young family near Austin. The residence has a “buried” first floor; a glass-enclosed “free space” above; and a top floor that seems to float amid the oaks.

In San Antonio, an adaptive-reuse project by Lake|Flato Architects involved transforming 1920s industrial buildings into living and studio spaces. In a living room, light fills the space from clerestory windows in the sawtooth-style roof, which was inspired by old San Antonio manufacturing plants.

Juan Miró and Miguel Rivera, of Miró Rivera Architects, worked with Mike Kaeske and Lynn Bradshaw to give their Austin home a modern look without disrupting the traditional feel of the neighborhood. The architects streamlined the rear façade of the house by removing a porch and fireplace and adding a covered walkway.
At the same Austin home , the reorganization of the rear façade included the installation of a lap pool and a Sol LeWitt aluminum sculpture that fit the architects’ and owners’ vision for the space.
A Dutch barn forms the living area of a home in Fredericksburg. The residence combines several historic structures with a 1994 building.
“Tuscany meets Spanish hacienda” is how the Houston-based designer William W. Stubbs describes the sprawling residence he conceived for his clients in a quiet neighborhood north of San Antonio. The landscape architecture is by John S. Troy.
Ted Flato and Karla Greer of Lake|Flato Architects devised Hillside House, a two-story home partially submerged in its steep plot in Austin. The landscape was transformed by the Garden Design Studio.
Architect Peter Marino updated this 1920s Dallas mansion and left much of the exterior intact but installed a limestone front door surround.
Architect Nunzio DeSantis selected the stone for his stone-and-glass ranch getaway above Possum Kingdom Lake because it brings a sense of “richness, comfort, and texture to this hard, untamed environment.”
Newberry Campa Architects and decorator Kara Childress renovated Terri and John Havens’s Houston mansion, a 1933 limestone château designed by John F. Staub; Suzanne Turner Assoc. revived the original Olmsted Brothers gardens.
On a scenic reservoir of the Colorado River in Austin, Ted Flato of Lake|Flato Architects designed a 6,000-square-foot modern village —a main house and three guesthouses—for his clients that appears to float on water.
This 17th-century-French-style mansion in the historic River Oaks neighborhood of Houston was built in the 1990s.
Architect Russell Buchanan restored and updated the historically significant but imperfectly preserved Oak Court , as the Dallas house was named in the 1950s when Edward Durell Stone designed it. Ripe for a sensitive renovation, the house still had its most important features intact, such as the striking brise-soleil.
Ryan Street & Assoc., which overhauled this Spanish Colonial–style house in Austin, added a terrace looking out to the grounds, created by LandWest Design Group.
SK Ranch , decorator Sara Story’s family’s property in the Texas Hill Country, is sheathed in Texas limestone. The multibuilding complex was designed with Lake|Flato Architects and landscaped by Studio Outside.
