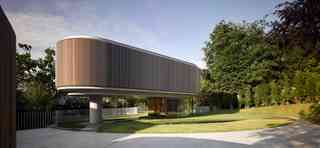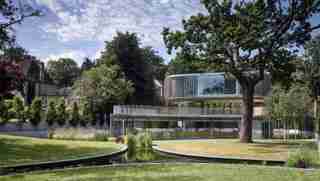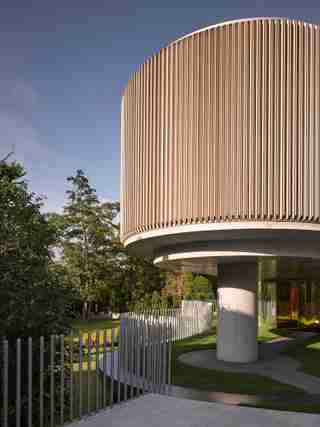In the quiet London suburb of Coombe Park in Kingston, situated between Wimbledon and Richmond Park, the majority of homes are either stately neoclassical manses or charming brick-clad bungalows. Then there’s the strikingly contemporary House in Coombe Park, a private residence designed by architecture firm Eldridge London. With an undulating triangular shape and a sinusoidal aluminum façade, the home forgoes all of the neighborhood’s conventions.
“The client came to us with a well-formed brief for the spaces needed within the house but had no preconceptions about the exterior appearance,” says project architect Mike Gibson. “He was looking for a creative response to the site which offered some privacy from the street but provided generous internal spaces with an abundance of natural light.” The solution was an abstract corrugated aluminum façade on the street-facing side of the house—which, by the way, appears to be hovering over the ground—with an all-glass exterior facing the garden.
Interestingly, the neighborhood’s design review committee not only approved the avant-garde design but also described it as a “quintessentially ‘Coombe’ house. With its compact footprint in relation to its plot, its conformity to the established building line and heights of its neighbors, it retains a front lawn, a back garden with several layers, it provides a place to take tea, and even a garden shed.” Tour the delightfully unique property below.

An exterior view of the stunning house in the London suburb of Coombe Park, by architecture firm Eldridge London.

“The garden-level elevation is largely glazed to ensure the main living spaces get ample natural light,” says project architect Mike Gibson.

“We had a series of test profiles made in oak which were left exposed at the property for months prior to a final decision,” says Gibson. “Unfortunately, the timber weathered unevenly with a large amount of movement and twisting in the material, which meant that after a fairly short period of time they were already looking rather tired.” Instead, the architects used aluminum to achieve a durable and eco-friendly façade.
A view into the home from the garden.
Skylights bring additional natural light into the living space on the ground floor.
Unlike the rest of the house, the bath plays with rectilinear forms.
Interiors feature wood, marble, and concrete.
“The integration of the building and landscape was critical from the very earliest concept proposals,” says Gibson. “The raising of the [second] floor and the embedding of the garden level into the hillside meant that the entrance lawn, which is the roof of the lower level, continues past and around the entrance rotunda, reaching out towards the lower rear garden. The house is literally enveloped by the garden.”
