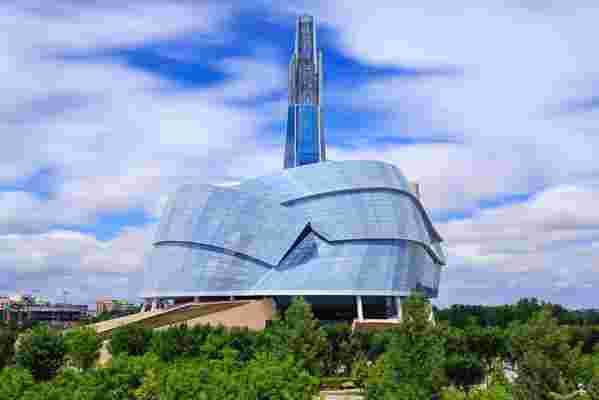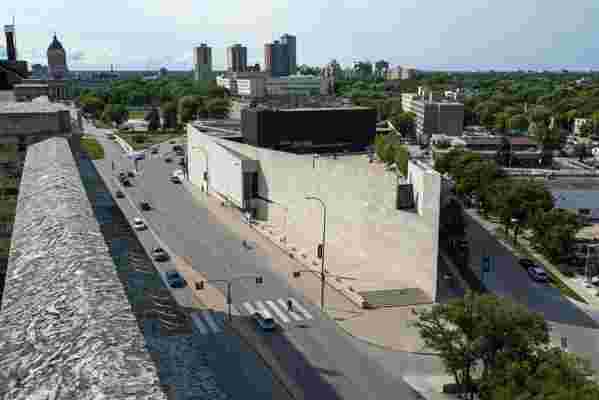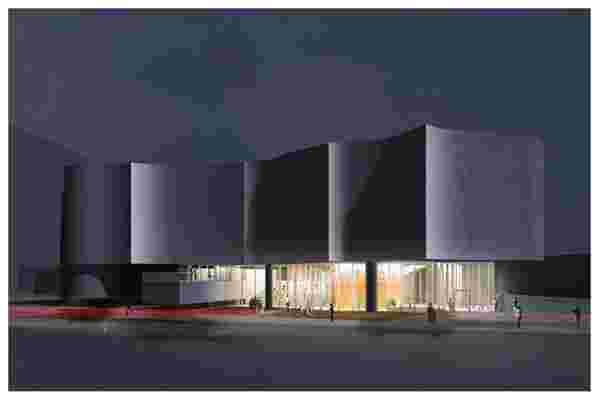Frequently passed over, Winnipeg might be one of the most architecturally interesting cities in North America. Once known as the Chicago of the North, the capital of Manitoba, Canada, has the largest collection of heritage buildings in North America: an unexpected benefit to slow growth. After the Depression hit, the city didn’t have the funds to upgrade its turn-of-the-century buildings and so they have been preserved, concentrated around the 20-block Exchange District, a National Historic Site.
Built from the late 1880s to the outbreak of World War I, the densely constructed neighborhood comprises around 150 buildings, largely Beaux Art– and Chicago-style warehouses and banks and some of North America’s first skyscrapers. While a wander through the district—with its old-fashioned advertisements painted on brick walls and its structures with their original signage—can feel like a step back in time, the buildings are now home to galleries, restaurants, and fashion, lifestyle, and design stores.
The city is also home to several examples of innovative contemporary architecture, such as the Canadian Museum for Human Rights and the soon-to-be-completed Inuit Art Centre. There are also plenty of architecture-focused events throughout the year. Warming Huts: An Art + Architecture Competition on Ice is an annual contest that dots the frozen Red River with beautiful places to rest. For one week at the end of January, visitors can watch the winners construct their warming huts, which are then brought out to the River Trail to enjoy for the rest of winter. Spring’s Architecture + Design Film Festival is Canada’s only festival devoted solely to architecture and design, while year-round visitors can check out the resources, events, and tours offered by the Winnipeg Architecture Foundation. Here are Winnipeg’s seven must-see sites.

Winnipeg’s flagship piece of contemporary architecture is the Canadian Museum for Human Rights. Designed by New Mexico architect Antoine Predock and completed in 2014, the building strikingly integrates form with purpose. Its spiraling design takes visitors on a long journey from darkness to light—meant to mirror humanity’s journey toward universal human rights—via nearly a kilometer’s length of alabaster ramps that run from ground level all the way up to the shardlike Tower of Hope protruding from the top of the museum. The architect’s firm describes the tower as a “peaceful beacon for humanity.”

Designed by Gustavo da Rosa and opened in 1970, the bold arrow-shaped Winnipeg Art Gallery (WAG) slices northward through the sky. The austere building is clad in Manitoba’s unique fossiliferous Tyndall limestone, “to affirm and crystallize the character of [the] northern prairie environment,” according to Da Rosa. The gallery’s collection is divided into sections including Canadian art, Inuit art, and international art, and the main gallery space is on the third floor, where a large skylight bathes the entrance hall in natural light and is set into a rooftop sculpture garden.

Visitors to Winnipeg Art Gallery will soon be turning their eyes next door. In the fall of 2020, the Inuit Art Centre will open next to the gallery to house WAG’s 13,000-piece collection of Inuit art, the largest in the world. Los Angeles–based architect Michael Maltzan’s design for the building is shaped by his experiences meeting people in the North and draws on the natural materials, form, and light of Arctic landscapes. Its centerpiece will be a three-story-high glass vault where 7,500 Inuit carvings will be displayed—a conservation studio inside the vault will be visible so that visitors can watch conservators working with the collection.
Winnipeg firm 5468796 Architecture is one of Canada’s premier emerging architectural practices, which, since its founding in 2007, has led a wave of contemporary architecture in the city. Located in the Exchange District, The Cube is one of the firm’s best-known projects. This cube-shaped stand-alone performance stage is clad in 18,000 angled aluminum pieces strung together to form a flexible mesh curtain, forming a striking contrast to the district’s backdrop of historic warehouses.
Completed in 1967, the modernist Église du Précieux Sang (Church of Precious Blood) is one of the most recognizable works by the local Winnipeg architect Étienne Gaboury. The primarily Métis church also takes inspiration from its parish: Its circular plan of curving brick walls topped by a cedar shake-clad roof that spirals up into the sky, and warm sanctuary inside, subtly suggest the form of a teepee. Gaboury, who worked on numerous churches, also designed the modern wood, glass, and steel structure behind Winnipeg’s historic St. Boniface Cathedral.
Dramatically linking downtown with the French-speaking district of St. Boniface, Esplanade Riel also connects contemporary Winnipeg to indigenous history. The pedestrian bridge is named after Métis hero Louis Riel, a founder of Manitoba and central figure in the 1869–70 Red River and 1885 North-West resistances to Canadian encroachment on Métis lands. Opened in 2003, the bridge’s white spires soar up to 187 feet over the Red River, and it is the only bridge in North America with a restaurant built into it; French-inspired Mon Ami Louis occupies a cantilevered semicircular plaza that edges over the river.
Also the work of 5468796 Architecture, Welcome Place was completed in 2010 to provide transitional shelter and services to refugees newly arrived in Winnipeg. As such, the design of the fresh, boxy building reflects its function as a space of protection. The offices on the lower floors and the three levels of residential suites above are sheltered behind heavy walls with irregularly scattered, deeply set, porthole-like windows that allow occupants to look outside while minimizing views from the street inside.
