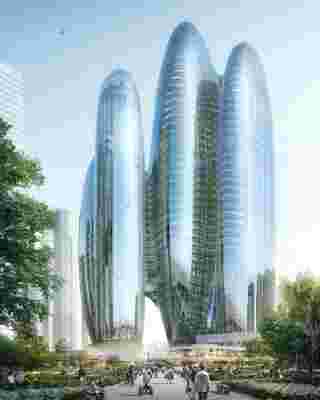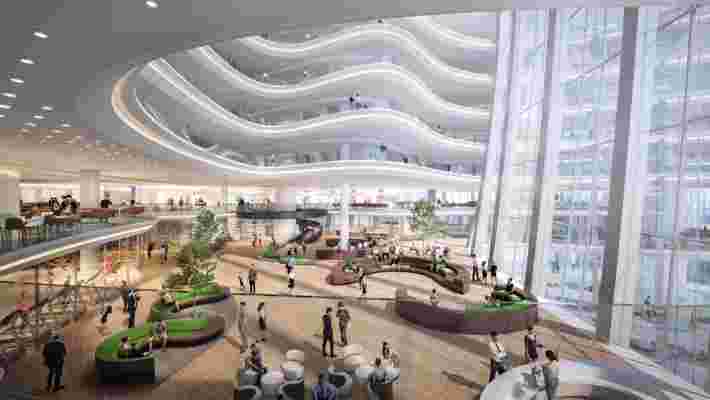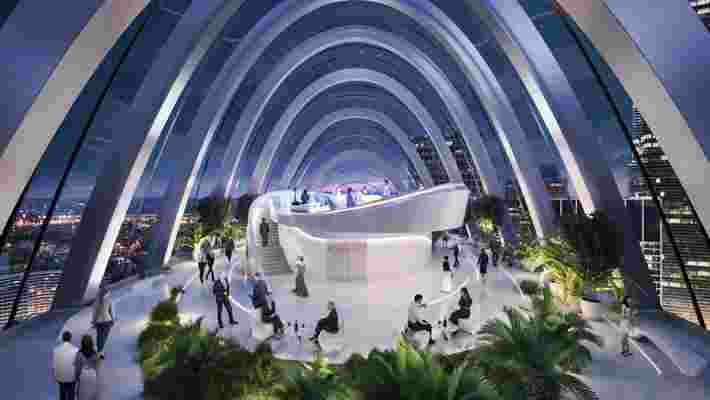Zaha Hadid Architects was recently awarded the opportunity to design the brand-new Shenzhen headquarters for electronics and mobile giant Oppo, China’s top smartphone manufacturer. ZHA was one of five finalists for the project alongside other top firms such as Bjarke Ingels Group (BIG), Skidmore, Owings & Merrill (SOM), Rogers Stirk Harbour + Partners (RSHP), and Henning Larsen Architects HK.

The 656-foot-tall building will feature four towers, two of which will be used to house all of the mechanical equipment needed to run the other two.
Since its founding in 2004 and entrance into the smartphone market in 2008, Oppo has continued to expand its reach throughout China. With its new headquarters in Shenzhen, the company hopes to reflect what it calls its “commitment to connectivity through design.” ZHA’s plans include a 1,991,323-square-foot scheme comprising four interconnected glass towers with the tallest standing at 656 feet (42 floors), and orientated to maximize views over Shenzhen Bay.

Because two of the towers exclusively house all of the mechanics, that means the two other buildings will be open, allowing occupants the ability to walk from one end to the other without any interruptions.
Two of the four towers will have flexible, open-plan layouts linked by a 20-story vertical lobby, while the other two towers will serve as service structures, providing the critical mechanics and infrastructure to run the two main buildings. The glass towers will taper inward at the lower levels, creating large public spaces at street level. “Locating the towers’ service cores externally frees the center of each floor from obstructions; providing uninterrupted views throughout the building. Large atrium spaces unite all occupants through visual connectivity, helping to foster collaboration between different departments,” the firm’s statement read.

The sky lobby allows incredible views of the city, and the surrounding Shenzhen Bay.
The oblong towers will provide natural light and diverse working environments, with different routes for employees and visitors to move throughout the building—the goal of which is to create a corporate office environment that is “more conducive to creative engagement and spontaneity.” The project also includes a landscaped plaza for the aforementioned public areas, an art gallery, shops, restaurants, and a direct connection to Shenzhen’s subway system.
The ultimate resource for design industry professionals, brought to you by the editors of Architectural Digest
On the 10th floor, the Sky Plaza will offer dining and entertainment options, and the rooftop’s Sky Lab, with incredible views of the surrounding city, will be open to the public to enjoy. The project is scheduled for completion in early 2025.
