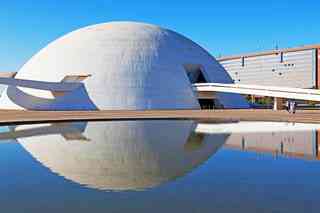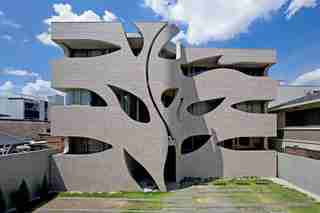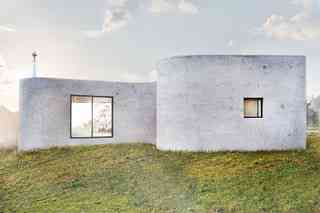Often associated with the practical—and not the beautiful—concrete can yield surprisingly diverse architectural results. Whether used for private dwellings, as in David Chipperfield's Berlin home and studio, or even an entire city, like Le Corbusier and Pierre Jeanneret's Chandigarh in India, the common construction material can be molded into nearly any shape, allowing structures to exist in both curvilinear and stark geometric forms. We've traveled the world to discover some of the most extraordinary concrete buildings, from historic Brutalist masterpieces to recently built edifices.

Brazilian modernist architect Oscar Niemeyer’s swoops and arches in reinforced concrete are a testament to the material’s sculptural quality. For the National Museum of Brazil, Niemeyer designed what resembles a planet embedded in the ground, the other half of the sphere created by a reflection in an adjacent pool.

Villa Saitan —a housing complex in Kyoto, Japan, completed in 2006 by local firm Eastern Design Office—is encased in a concrete shell with undulating cutouts that mimic the roots, trunk, and leaves of a tree.

Felipe Escudero’s trefoil-shaped reinforced-concrete Clover House, constructed in Ecuador in 2012, was conceived specifically for the Andes Mountains. Each “leaf” of the structure contains a large window that frames a segment of the landscape like a picture and lets in maximum sunlight.
Yale University’s Paul Rudolph Hall, completed by the American architect in 1963, is an example of how concrete was used in Brutalist architecture, popularized in the 1950s through the 1970s. Its blocklike, hammered exterior contains 37 levels scattered across nine main floors.
In 2013 Mari Ito, of the Tokyo-based Urban Architecture Office, designed the Science Hills museum in Komatsu, Japan, with a wavy concrete roof that integrates the building’s architecture with the land, creating a structure that also serves as a park.
Pritzker Prize–winning architect Richard Meier designed Jubilee Church, just outside Rome, as part of Pope John Paul II's 1993 initiative to reinvigorate parish activity in the city. Three concrete sails, modeled on the half circle, are supported by a square spine. Windows nestled between each of the slabs allow light to fill the volume at varying degrees, depending on the hour.
Santiago Calatrava’s auditorium in Santa Cruz de Tenerife in the Canary Islands cuts a striking figure against the Atlantic Ocean. Inside the structure, completed by the Spanish architect in 2003, a performance space is enclosed by curving abstract concrete forms.
Shanghai’s Long Museum, completed in 2014 by the city’s Atelier Deshaus, was built around a 1950s bridge and a parking garage. Its cantilevered form features giant cast-in-place concrete curves juxtaposed with transparent metal walls.
David Chipperfield’s Berlin home and studio, enlarged last year, embodies the British architect’s signature spare minimalism amid the 19th-century buildings of the neighborhood. To expand the five-story brick former piano factory, built in 1895, he created additional space with four concrete volumes. Inside, the walls are left unfinished, resulting in a rough-hewn effect; deliberately offset windows lend variety to the interiors.
The Salk Institute, a monumental research center designed by Louis Kahn in 1965, is perched on a bluff overlooking the Pacific Ocean in La Jolla, California, creating a symphony of geometry and shadow. For the two identical six-story buildings that flank a courtyard of imported travertine, Kahn chose poured concrete for its proven durability and low maintenance.
For two buildings at Chile’s new Diego Portales University campus, Chilean architects Duque Motta & AA and Rafael Hevia sought to create a design that stood out from the other glass-box structures in the area. To that end, they incorporated green space—parks, gardens, and living walls—into fortified concrete structures.
The Pierre, an Olson Kundig project completed in Washington in 2010, was inspired by the client’s fondness for an imposing stone deposit on her property. For the home, conceived as a hideaway amid the crag, the AD100 architects cut away portions of the rock, which were crushed, made into concrete, and used in other parts of the house.
Gus Wüstemann’s Stone H apartment building in Zurich is made of an H-shaped concrete block. The concrete for the exterior was cast using wooden molds for a rough-hewn, organic look, while the inside floors and walls of the same material was rendered in a sleek and smooth finish.
Chandigarh, the utopian city designed by Le Corbusier with Pierre Jeanneret in 1947, in post-independence India, was built largely out of concrete. In the Palais de l’Assemblée, situated on a reflecting pool, the swooping sculptural form at the entrance contrasts with the building’s linear concrete columns throughout.
From the top terrace of the Cidade das Artes in Rio de Janeiro, completed by Pritzker Prize–winning French architect Christian de Portzamparc in 2013, you can see both the mountains and the sea. The curvilinear concrete walls, an homage to Brazilian modernist architecture of the mid-20th century, create an interplay between voluminous shape and empty space, visible from a distance.
Built in 1986 by Brazilian architect Lina Bo Bardi, the three towers that comprise the SESC Pompéia in São Paulo house a massive indoor sports complex, complete with a pool and soccer fields. Two of the structures are linked by a series of irregular bridges.
Le Corbusier's Unité d'Habitation in Marseille, France, is one of the most significant Brutalist buildings in the world. The architect intended for the slab-style tower, built in 1952, to house those displaced in World War II, and many of the original residents still live here. Today the complex has 337 apartments, two shopping galleries, a hotel, and a rooftop art program.
