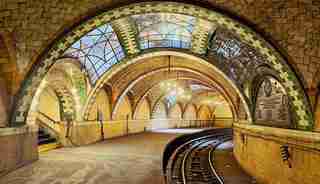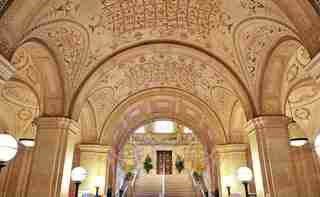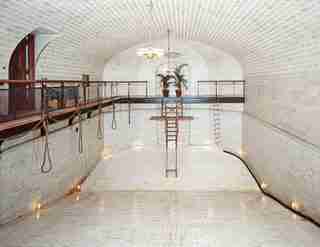
Born in Valencia, Spain, in 1842, Rafael Guastavino trained as an architect and developed his own system of building, called cohesive construction, which featured interlocking terra-cotta tiles held together with mortar to form timbrel vaults. This method, however, required small amounts of Portland cement, which was difficult to find outside of the U.S. After moving to New York, in 1881, Guastavino saw his business of affordable fireproof construction take off as did his commissions. The architect’s tiles were laid in landmarks and monuments across the country, though today the Guastavino name is still largely unknown. Here, we’ve assembled just a small sampling of his many projects.
Shown: City Hall Subway Station, New York (1904) The decommissioned City Hall subway station in New York features the colorful vaulted Guastavino tile ceilings. The space, which is visible only to passengers from subway cars as they loop around the end of Manhattan’s Lexington Avenue Line, is columnless, and is accented with skylights and chandeliers.

Boston Public Library (1895)
From 1888 to 1895 Rafael Guastavino laid tile on the structure that would launch his career. His signature vaulted ceilings are featured prominently in the McKim Building’s lobby and map room.

The Biltmore Estate, Asheville, North Carolina (1895)
America’s largest home for more than a century has been the Biltmore Estate. Guastavino’s tilework can be seen in the swimming pool, the porte cochere, and the winter garden. The architect himself retired to Asheville before he died in 1908.
Ed Koch Queensboro Bridge, New York (1909)
Guastavino and his son, Rafael Jr., worked on the Queensboro Bridge in New York City, tiling the great arcade beneath its Manhattan piers. The space was originally a food market that closed during the Great Depression, and it has reopened several times as different businesses. Today it serves as an event space appropriately called Guastavino’s.
Buffalo Central Terminal (1929)
Ceilings at the Buffalo Central Terminal were crafted in the Guastavino tradition. The most time-consuming aspect of the terminal’s construction, the laying of the tiles was meticulously designed to improve the loud acoustics created in such a busy space.
Grand Central Oyster Bar & Restaurant, New York (1913)
Guastavino tiles embellish the Oyster Bar, pictured here, and the acoustical, architectural “whispering gallery” just outside its entrance. When a visitor whispers in one of the gallery’s four corners, the sound will carry up through the timbrel vaulted ceiling and across diagonally to another corner.
The Nebraska State Capitol Building (1932)
The Nebraska State Capitol took over a decade to complete. In fact, it was one of the Guastavinos’ largest projects ever: They manufactured more tile for the Capitol than for any of their other works. Hildreth Meière created the decorative tile designs, which were then laid by Rafael Guastavino Jr.
First Church of Christ, Scientist, Cambridge (1929)
In 1922, after completing the dome at Boston’s Mother Church, The First Church of Christ, Scientist, the Guastavino company was commissioned to build the dome of the church’s satellite in nearby Cambridge. Beautiful blue-gray tiles form elegant coffers within the structure.
The Registry Room at Ellis Island (1918)
The registry room at Ellis Island, where up to 5,000 immigrants a day were processed, is the largest and perhaps most important space on the island. Guastavino’s tilework was added in 1918, 18 years after the room was opened.
