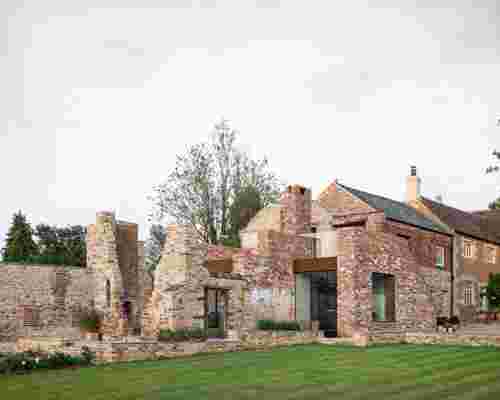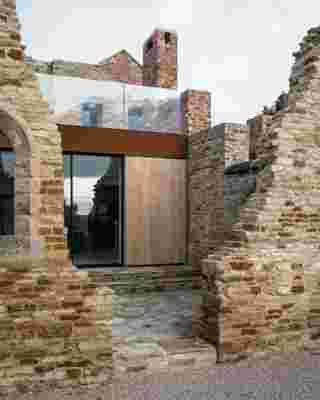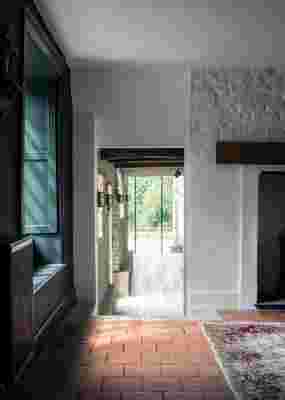In Northamptonshire, a county 70 miles northwest of London, springtime is both familiar and changed. The quaint English towns are still present, now dotted with the trees that are coming into leaf as they do every year. But not everything is as it was last spring. In fact, for one Victorian home, what was old is now new. And that's because a derelict factory from the 17th century has ingeniously been revamped into a sleek modern home in an almost Thoreauvian vision of preserving the wildness of the land that came before.

The architect reused salvaged brickwork from the ruins in rebuilding parts of the structure.
Designed by the London-based Will Gamble Architects, the reinvented house looks different from all others in the area. What makes the renovation of this home so remarkable, perhaps, is that at first glance it barely seems like a home at all. The architects didn't erect walls so much as sculpt space, turning the ruins of a disused cattle shed and former parchment factory into a benefit in the scheme. "The client initially wanted to demolish the ruin entirely to make way for a brand-new extension, as the derelict portions were viewed as a constraint," says Will Gamble. "We viewed it as a positive asset that should be celebrated.… It ended up being the driving force behind the entire plan."

The 17th-century ruins were beloved in the community, making the prospect of demolishing the preexisting site all the more challenging.
Within the community, the centuries-old building was very important. "It used to produce parchment paper and was rumored to have made paper for members of the royal family," Gamble notes. There was a movement for the structure to be landmarked, which would have made its demolition all the more controversial. While the architect saw an opportunity to create something extraordinary, he know it would make the process that much more difficult. "The greatest challenge was working within the confines of an existing structure," says Gamble. "The last thing we wanted to happen was for the new parts to overwhelm what was already there. In fact, we wanted it to be the opposite, as if the new parts were very much secondary, a bystander to the past."

With his design, the architect successfully connected three buildings into one.
The onetime 17th-century factory and cattle shed are now both connected to a 19th-century Victorian home where the client had lived. "In a way, we were the last piece in the jigsaw," Gamble explains, "as we converted and connected all of the buildings so that they could be used as a whole."
Much like the exterior, the newly designed kitchen is a stunning blend of new and old.
Within this whole, the architect also designed a new custom-built kitchen. Matching its exterior shell, the new kitchen followed the same ethos of old meets new. "The joinery design for the kitchen continued this underlying aesthetic of a contemporary intervention set within a historic context," says Gamble. "The intention is to juxtapose the irregular nature of the ruin while also complementing one another as a whole. The clean lines of the flat panel doors, for example, were designed to contrast the rugged, disorganized nature of the ruin walls."
This silently beautiful clash of new fitting into an old surrounding can best be seen in an old exposed beam set directly in the middle of the kitchen. Its unmissable presence plays with our sense of time, perhaps our sense of epoch, as if we are being transported back to when the space was used for making paper, or for cattle, a herd of them moving through the room with coats like satin.
An original supporting beam comes down in the middle of the kitchen, adding much charm to this modern space.
In all great architecture, creativity is among the most important traits in a design. Yet this newly renovated home is nothing if not the embodiment of creativity. It's a space that embodies an ethos of architecture that starts from within.
