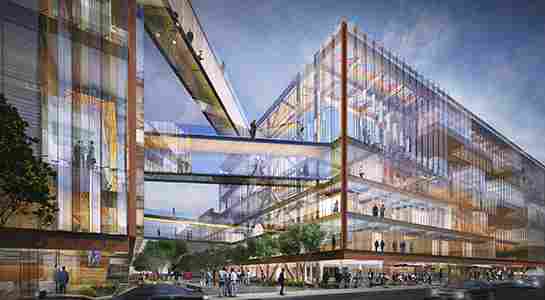It’s official: Car-service app Uber will be parking itself in San Francisco’s Mission Bay neighborhood. Eschewing the start-up trend of relocating to a mega headquarters elsewhere in the Valley, the company is set to settle into its SHoP Architects and Studio O+A–designed HQ in late 2017 or early 2018.
SHoP has conceptualized 423,000 square feet of space spanning two buildings across San Francisco’s Third Street. The proposed headquarters consists of an 11-story tower and a separate six-story structure that will be connected by a series of three glass-and-steel bridges.

Instead of an entirely open-plan design, Uber will have a series of “neighborhoods” of work spaces with access to collaborative zones. All traffic between the neighborhoods will be routed through a feature dubbed the Commons, which fronts the two structures and that will be studded with gathering areas.
Space on the ground floor of the headquarters will be rented to small retailers, a nearby city park will be refurbished, and amenities such as a day-care center will be added. There are also plans for streetscape improvements, with the goal of transforming the highly trafficked area into a pedestrian-friendly neighborhood.
SHoP says that it is rare for a business to have the opportunity to design its offices from the ground up in a city as dense and historic as San Francisco, and it wants the Uber headquarters to be a good neighbor in the urban landscape.
