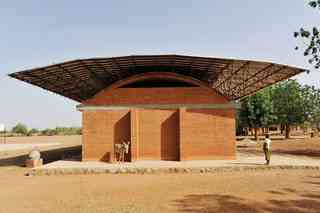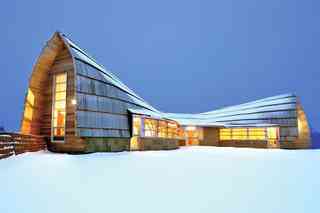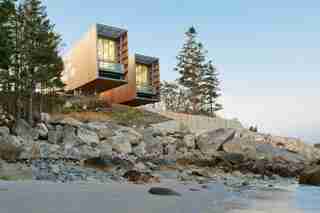
dam-images-daily-2014-11-local-architecture-local-architecture-book-02-gando-burkina-faso-village.jpg
Architect Diébédo Francis Kéré brings the engineering expertise he acquired in Berlin to Gando, the Burkina Faso village of his birth. Here, his village school (2007) was constructed of locally made brick and other available materials such as corrugated metal and trusses made of rebar. The region's extreme climate prompted Kéré to design a wide, raised roof that protects the mud bricks during the rainy season and allows air to circulate in the extraordinary heat.

dam-images-daily-2014-11-local-architecture-local-architecture-book-01-pictou-landing-health-centre.jpg
Pictou Landing Health Centre is a 2008 project from Richard Kroeker Design in collaboration with Peter Henry Architecture. Serving the Mi'kmaq First Nation community in Nova Scotia, the center was inspired by the structure of the birch bark canoe, constructed by members of the community, and built with wood from local trees.

dam-images-daily-2014-11-local-architecture-local-architecture-book-04-two-hulls-house.jpg
One of author Brian MacKay-Lyons's projects is Two Hulls House, perched on the coast two hours south of Halifax, Nova Scotia. His firm, MacKay-Lyons Sweetapple Architects Limited, aims to bridge local tradition and universal modernism, expressed here in the home's two cantilevered pavilions that suggest the hulls of ships resting in their winter cradles.
dam-images-daily-2014-11-local-architecture-local-architecture-book-05-lopez-island-home.jpg
For a 2010 residence on Lopez Island, Washington, the Seattle- and San Diego–based Miller Hull Partnership designed a house that serves as both windbreak and bridge, connecting the owners' living space to the dramatic bluff over the water as well as acres of rolling fields. The spectacular views are invited in through a highly glazed wing, and natural energy is captured through passive solar heating and a rooftop solar hot-water array.
dam-images-daily-2014-11-local-architecture-local-architecture-book-03-the-pierre.jpg
Whimsically named "The Pierre" for its location in, and on, a rock ( pierre is French for "stone"), this 2010 island house in the Pacific Northwest reflects Seattle firm Olson Kundig's penchant for producing exquisite architecture using the most basic materials and construction methods. Here, the smooth concrete walls and soft green roof act as a counterpoint to the rough stone vessel that contains them.
dam-images-daily-2014-11-local-architecture-local-architecture-book-06-marika-alderton-house.jpg
On a cyclone-ridden beachfront of northern Australia, Pritzker Prize winner Glenn Murcutt—whom MacKay-Lyons has described as "mentor, reference point, and friend"—designed the Marika-Alderton house in 1991–94. The client's Aboriginal culture informed the home, particularly its openness to the surrounding landscape. Consistent with Murcutt's view that "a house is an instrument played by nature," he covered the steel-and-Australian-hardwood prefab structure with an operable skin. Instead of glazed openings, Murcutt installed screens made of plywood and slatted timber, which allow the house to be cooled by ocean breezes. The deep eaves of the pitched metal roof provide protection from the sun.
