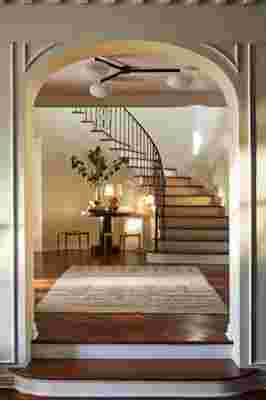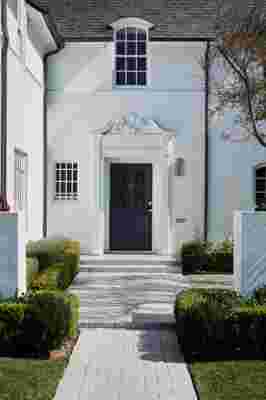The design duo behind L.A.’s Disc Interiors were given an interesting challenge: to showcase a collection of edgy contemporary artworks inside a chateâuesque home built in the 1930s by architect Paul R. Williams. Aesthetically speaking, principals Krista Schrock and David John Dick could have gone in various directions, yet their focus was “less about a style and more about a feeling.”
They set out to find a balance between energy and serenity that was attuned to the lifestyle and personality of the homeowners, a couple with a young daughter. “Most of our clients are creative in some way, and they want a space where they can be themselves,” says Dick. “Our work is always about designing a home that reflects the people who live there, and in this case it was two bold art collectors who also wanted something calm.”
With this in mind, the designers allowed the artworks to provide visual oomph while softening the scene with furnishings in subdued colors, some with nods to modernism and others with more classic silhouettes. “We loved that Krista and David embody a mix of West Coast and European sensibilities and use a lot of different textures and shapes,” says the wife. “We envision being in this house in 20 years, so ‘trendy’ is not something we were interested in.”

The home’s grand—and very traditional—entryway keeps up with the times thanks to a modern three-arm fixture by Gallery L7 made in brass-plated steel and matte opaline glass. The round pedestal table was custom-made by Disc Interiors, and the bentwood-and-cane stools are vintage pieces from JF Chen .
What the clients were interested in was making the most of their “provocative” art collection, which includes a large-scale photograph by Matthew Brandt manipulated to look like a psychedelic dreamscape, and a painting by Jason Middlebrook showing an idyllic country road backed by a gritty suburbia. The painting, which hangs in the living room, provides a colorful background to a set of curvy dove gray Jean Royère armchairs, a square bronze-and-brass coffee table, and a rectangular gunmetal gray sofa from Dimitriy & Co. On the opposite side of the space, a vivid mixed-media work by Gino Rubert, depicting what appears to be a brothel, was paired with a simple ebonized-wood bench.
The ultimate resource for design industry professionals, brought to you by the editors of Architectural Digest

Elsewhere in the 6,000-square-foot Hancock Park residence, the designers continued to blend old and new, easing clean lines into rooms featuring restored details like dentil moldings and herringbone parquetry. The ample eat-in kitchen is furnished with an oval dining table with retro-futuristic brass legs, and slim chairs upholstered in an off-black cotton weave. A rug with geometric patterns in soft grays and muted mustards was chosen to harmonize with the colors of the space’s main artwork, a photograph of suspended paint “clouds” by Kim Keever. “We needed to take our new house, which was traditional, and give it a more contemporary or clean look with distinctive elements,” says the wife. “David and Krista turned our empty space into a living dream; it not only calms us, it inspires us.”

