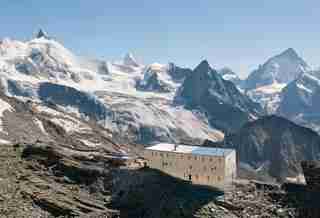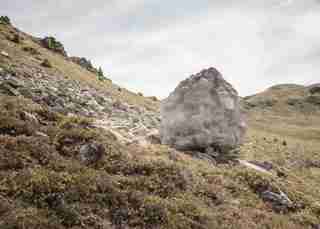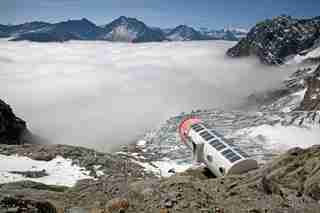Alpine shelters have been perched up in the mountains for generations, providing safe haven for climbers during inclement weather or simply a spot for day hikers to rest and enjoy the views. But the shelters of today are no longer basic structures resembling log cabins or metal sheds. Contemporary architects have defied the challenges of climate and terrain with spectacular designs that enhance the landscape and, thanks to eco-friendly features, help protect their surrounding habitats. We’ve gathered some of the most architecturally daring alpine shelters from Switzerland to Slovenia so you can visit without the trek.

Tracuit Mountain Hut, Zinal, Switzerland
Completed in 2013 at 10,682 feet above sea level, the Tracuit mountain hut is located between a cliff and a glacier, which inspired its shape and design. Savioz Fabrizzi Architectes lined the south façade with windows and solar panels to capture energy and heat, while the other sides are covered in stainless steel to reflect the scenery. The timber-clad interior contains 12 dormitories accommodating 116 people and includes a refectory and a professional kitchen.

Antoine, Verbier, Switzerland
Inspired by the work of Swiss writer Charles-Ferdinand Ramuz, architecture firm Bureau A created a mountain cabin hidden within a concrete boulder in Verbier, Switzerland, as part of the Verbier 3d Foundation’s artist residency program. The shelter has space for one person and features a fireplace as well as furnishings designed to fold into the walls.

Refuge Gervasutti, Grandes Jorasses, Italy
LEAPfactory, a company that designs modular structures that can endure extreme conditions, installed the Refuge Gervasutti on the Grandes Jorasses mountain in the Mont Blanc Range in 2011. The cantilevered shelter sleeps 12, operates on solar power, and is connected to the Internet via satellite. The whimsical exterior, inspired by a knit sweater, makes it easy to spot and offers a comforting welcome to approaching mountaineers.
Monte Rosa Hut, Zermatt, Switzerland
Built to mark the 150th anniversary of the Swiss Federal Institute of Technology Zurich, the Monte Rosa hut was designed by a group of students, known as Studio Monte Rosa, who worked on the project over four semesters in collaboration with Bearth & Deplazes Architekten. The six-story structure, located nearly 9,460 feet above sea level, can accommodate 120 guests and boasts a number of sustainable features, such as a wastewater treatment plant and solar panels that allow the building to be 90 percent energy self-sufficient.
Alpine Shelter Skuta, Mountain Skuta, Slovenia
Students from the Harvard University Graduate School of Design teamed with OFIS Architects and engineering firm AKT II on the shelter, which was built to replace an existing 50-year-old structure. The design was inspired by the traditional architecture of Slovenia and consists of three modules that were constructed off-site and transported via helicopter. The interior includes accommodations for eight mountaineers, with spaces for storage, food prep, socializing, and sleeping.
Rabot Tourist Cabin, Okstindan, Nordland, Norway
Located at nearly 4,000 feet above sea level and accessible by foot or skis, the shelter includes a main cabin and a secondary emergency hut. Norwegian firm Jarmund/Vigsnæs AS Arkitekter MNAL used local timber in the construction and kept the design simple. Solar power provides interior lighting, and heat is supplied by two stoves with exterior chimneys devised to mimic the shape of the mountains beyond.
Refuge Albert 1er, Chamonix, France
In 2014 architect Stefan Haag completed a contemporary renovation of the retreat, which includes a 1930 wood building, now used as a winter shelter, and a stone cabin built in the 1950s. The latter structure was expanded with an additional story clad in gray aluminum, and updated with eco-friendly features, including solar panels, a roof designed to collect rainwater, and a wastewater treatment system.
Ski Haus, Switzerland
Conceived by architect Richard Horden while skiing in the Alps at night, the Ski Haus is a lightweight mobile shelter that can be put in place by helicopter. The structure can sleep four people and features solar and wind power. The design has been tested at various altitudes since 1992, and a prototype has been stationed near the Kleines Matterhorn since 2004, serving as a shelter for hikers and climbers.
Cabane de Moiry, Switzerland
Italian firm Baserga Mozzetti designed a modern extension to the original stone mountain hut structure, which was also refurbished during the project. Completed in 2009, the new addition features a striking copper façade and includes a kitchen, a 120-seat dining hall, additional dormitories, and living quarters for the caretakers.
Bivacco Luca Vuerich, Udine, Italy
A shelter atop Foronon del Buinz mountain in the Alps, Bivacco Luca Vuerich was built in one day in honor of its namesake, a climber who was killed in an avalanche. Designed by architect Giovanni Pesamosca, the hut is located over 8,300 feet above sea level and houses nine beds.
Refuge du Goûter, France
At 12,582 feet above sea level, Refuge du Goûter is France’s highest mountain shelter, providing a stopping point for climbers on their way to the summit of Mont Blanc. The new building, a collaboration between the architecture firms Group H and Decalaage, was completed in 2012 and replaced a 1960s shelter. A stainless-steel exterior casing shields the four-story wood structure, which is completely energy self-sufficient and can accommodate 120 people.
Evolver, Zermatt, Switzerland
Installed as part of the annual Zermatt Festival, Evolver is an inhabitable sculpture designed by a group of students, known as Alice Studio, at the École Polytechnique Fédérale de Lausanne. The structure is composed of 24 rotating frames that support an enclosed space. Visitors can enter and travel through the sculpture, catching glimpses of scenery through the narrow openings.
Kongsfjord Wind Shelter, Kongsfjord, Norway
Conceived by architects and avid birders Tormod Amundsen, Alonza Garbett, and Elin Taranger of Biotope, this structure serves as a respite from the area’s strong winds and a blind for bird-watching. The wood-lined shelter is situated on a cliff and offers panoramic views of the Barents Sea.
Bivak II Na Jezerih, Slovenia
Architecture firm AO built this replica of a bell-shaped 1936 shelter in Slovenia’s Triglav National Park. Clad in aluminum and lined with warm wood, the completed structure, which can accommodate six people, was airlifted into place by helicopter and then installed in its final site.
