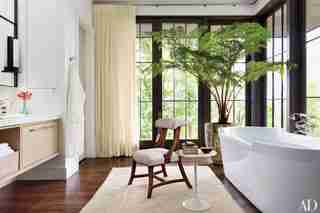At it’s best, a bath is more than just a functional space, it’s an oasis where you start and end your day. Some of our favorite—and most luxurious—baths are the work of multicity architecture-and-interiors firm and AD100 honoree McAlpine, so we asked two of the esteemed partners, Bobby McAlpine and Ray Booth, to share their most memorable bathroom renovations , along with their design must-haves.

Even for his own Nashville home , which he shares with his partner, TV executive John Shea, Booth took the time to determine the main design direction. “For us, it was really the view,” he says. “I wanted to be surrounded by the trees—we’re on a hill looking out to the city. There are two doors that open out to a balcony with a glass railing. You can open the doors and sit in the tub and have an unobstructed view. You want any space that you’re designing to have a sense of place and to acknowledge the surroundings.”

“On the other side of this shot is a wall of windows looking onto a private terrace, so I wanted to create something Zen-like and ethereal,” says Booth of his Nashville estate guest room. “It’s something we always strive for, that quiet second for you to contemplate your day. The floor that we installed is actually the same exterior paving material that lies just outside the windows—it’s an opportunity to connect those two spaces and for one to reflect the other.”

“I believe in fierce symmetry,” says McAlpine of this Alabama lake house. “Because baths are prone to disorder and chaos, I think the only thing that can visually organize them is repetition and doing things in pairs.” The upholstered chair shouldn’t come as a surprise. “We are always looking for ways to put something inappropriate in a bath: a chandelier or a fine antique or something that’s living room quality. It’s the right thing in the wrong place.”
“Not so different from my own home, Jennifer and Billy Frist live on a hill in Nashville, they’re in the treetops,” says Booth. “The walk-in glass shower near the windows lets you experience the bath as part of the landscape. It’s a brilliant way to start the morning.” Booth chose a crisp, clean palette—but that doesn’t mean all white. “The walls have the slightest bit of gray-green, so there’s still that pop.”
Standard bath fixtures aren’t the only way to go. “This Upstate New York house was very traditional and formal by the client’s direction, so we reached back to look for things that were historically relevant,” says Booth. “We wanted the pieces in the master bath to feel like furniture, not cabinetry, so we designed custom vanities built of furniture-grade walnut. You’ll also notice we use drapery differently—it becomes a way of dividing spaces and creating a sense of intimacy. In this long, narrow bath, we wanted to create these little moments.”
“A lot of times, if the architecture is good, it bears repeating in the interiors,” says Booth of this Dallas residence. “By doing that, you’re strengthening the design—it’s engaged and rooted. In this bath, the doors to the W.C. and the shower were constructed out of steel, which echoes the house’s windows.”
“The owners went to Italy and brought back a giant block of statuary marble, which we knew we wanted to work with,” says Booth. “Because the home is more traditional—it’s a Cape Dutch house in Baton Rouge—we wanted a tub that felt more like furniture, and we also brought the Viennese Secessionist chair in there. The clients are of German descent, so it gives them a sense of meaning, of where their families came from.”
“The bath in this Alabama lake house looks like a closed-in sleeping porch from the 1920s,” says McAlpine. “It is a hushed, quiet space of no pretense. It’s more about the ritual of witnessing the world from there. The wood walls are muted, not white or reflective, and the darker window sashes better allow your eyes to move beyond their containment.”
“The clients had met and fallen in love in Italy, and that was their direction as a place to start at their Nashville house. But by the time we got to the bathroom, we wanted to pare it back to its most basic elements,” says Booth. “We went with a strictly plaster wall that rolls up onto the ceiling into a barrel vault, which has this calming effect. There are no moldings or baseboard trim—everything is made of plaster.” The mirrors were a chance to bring even more attention to the room’s architecture. “They were of such a scale that they crested the paneled wall, so in a decorative way, they reflect that barrel vault. They break the line and really stand as a flourish.”
