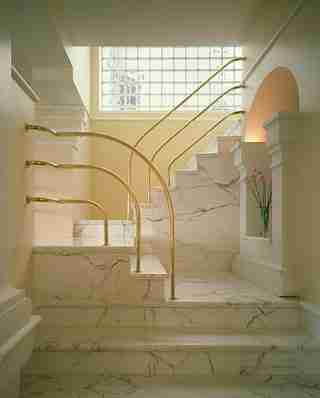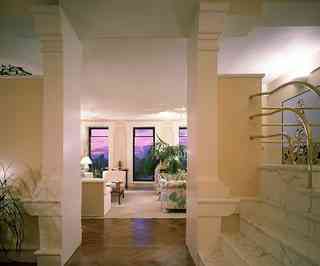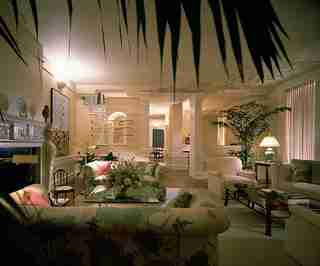
dam-images-architects-1983-04-stern-arsl01_stern.jpg
For the interior renovation of a Manhattan duplex originally built in the 1920s, architect Robert A. M. Stern integrated both classical and modernist architectural elements.
The cross-vaulted entryway establishes the classical setting and was designed for an appearance of openness, implying an out-of-doors, natural space. The sculptural forms of a rusticated marble staircase and curvilinear brass handrailings reinforce the suggestion of outdoor space.

dam-images-architects-1983-04-stern-arsl05_stern.jpg
Split columns frame the passage from the entryway to the living room.

dam-images-architects-1983-04-stern-arsl06_stern.jpg
"The architecture," Stern explains, "is built on a human perception basis." In the living room, large, comfortable furniture brings the vast architectural space down to human scale. Chesterfield sofas are covered in Rose Cumming chintz; the painting (left) is by Dubuffet.
dam-images-architects-1983-04-stern-arsl08_stern.jpg
The architect's manipulation of natural light creates a clean, spatial quality.
dam-images-architects-1983-04-stern-arsl03_stern.jpg
In the sitting room, a simple arrangement of armchairs and a banquette, contributes to the warm, informal atmosphere. In the alcove is a painting by Renaldo Lam.
dam-images-architects-1983-04-stern-arsl04_stern.jpg
"From the entrance, to the first glimpse of the stairs, to the full discovery of the living room, there is a sense of anticipation that is heightened by the view," says the architect.
dam-images-architects-1983-04-stern-arsl07_stern.jpg
Although the dining room almost equals the size of the living room, a modified treatment of windows, moldings and lighting creates a more intimate space. Antiques include a pair of Wedgewood vases on an English Regency mahogany side table, a set of George II Chippendale chairs and an Aubusson rug.
