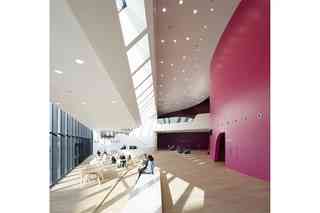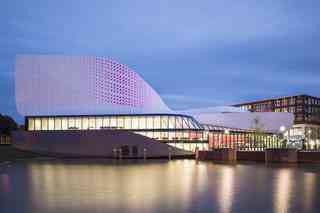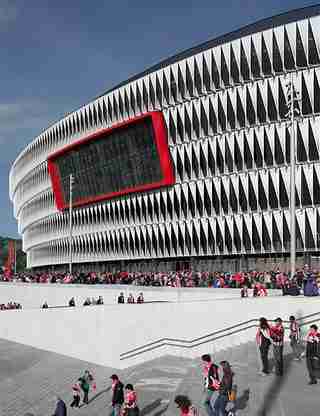
dam-images-architecture-2014-11-architectural-facades-architectural-facades-02.jpg
Inside the theater skylights and broad windows filter light into public spaces, such as the café seen here.

dam-images-architecture-2014-11-architectural-facades-architectural-facades-01.jpg
Designed by Amsterdam-based UNStudio, the Theatre de Stoep in the Dutch town of Spijkenisse encompasses a large auditorium and secondary performance hall. But the show starts before one crosses the threshold: A swooping façade of white aluminum panels is punctuated by porthole-like openings, behind which glow purple LED lights, lending the exterior a dramatic air all its own.

dam-images-architecture-2014-11-architectural-facades-architectural-facades-03.jpg
Torquing panels of white ETFE (an architectural plastic) mark the façade of San Mames Stadium in Bilbao, Spain, designed by ACXT. This gleaming new sporting center replaces a 100-year-old arena, which was known to Iberian soccer fans as the “cathedral of football.” The new stadium accommodates more than 53,000 fans.
dam-images-architecture-2014-11-architectural-facades-architectural-facades-04.jpg
At night San Mames Stadium’s plastic panels are illuminated with red and white lights, the colors of the Athletic Club of Bilbao.
dam-images-architecture-2014-11-architectural-facades-architectural-facades-05.jpg
El Blok, a new boutique hotel designed by Puerto Rico–based Fuster + Architects, is located in the small town of Esperanza, on the popular vacation island of Vieques. Glass-reinforced-concrete panels punctured at irregular intervals by small ovoid cutouts adorn the curvilinear façade, which mimics the shape of the nearby shoreline.
dam-images-architecture-2014-11-architectural-facades-architectural-facades-06.jpg
Light filters through the perforations in the concrete panels, creating a dynamic interplay of light and shadow.
dam-images-architecture-2014-11-architectural-facades-architectural-facades-07.jpg
This new Louis Vuitton store in Tokyo’s fashionable Ginza shopping district, designed by Jun Aoki & Associates, takes a subtler approach to storefront bling than some of its glittering neighbors. Here, LEDs housed in metal cylinders embedded in the store’s textured façade emit a golden glow.
dam-images-architecture-2014-11-architectural-facades-architectural-facades-09.jpg
Designed by Tighe Architecture and John V. Mutlow Architects, the La Brea Housing complex comprises 32 affordable apartments for formerly homeless LGBT youth and people living with disabilities or HIV/AIDS. Set in West Hollywood, the building breaks the mold for affordable multifamily housing by making a bold design statement: Perforated metal panels and ribbonlike decorative elements on the façade shade units and their balconies while adding a bit of visual intrigue.
dam-images-architecture-2014-11-architectural-facades-architectural-facades-08.jpg
The pearl-hued façade of the Louis Vuitton Matsuya Ginza.
dam-images-architecture-2014-11-architectural-facades-architectural-facades-10.jpg
With a Dr. Seuss–reminiscent façade marked by large round windows, the OFIS Architects–designed Borisov Arena in Barysau, Belarus, cuts a striking, whimsical figure. Its graphically perforated metal skin wraps around the four-story steel skeleton, offering views into the stadium from outside the massive structure.
