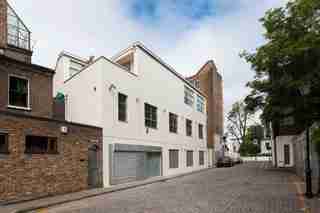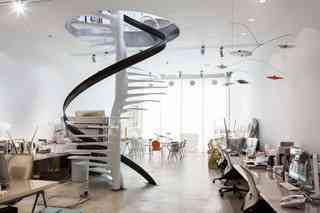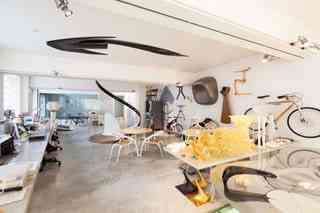Stats 3 Bedrooms 4 Baths 5,440 sq. ft. $17.3 million
Tucked on a quaint cobblestone alley, industrial designer Ross Lovegrove’s London residence, a former warehouse , seamlessly unifies spaces for work and play. The four-story Notting Hill home, designed by Lovegrove’s wife, architect Miska Miller-Lovegrove, is grounded by a two-floor, open-plan office featuring a spiral staircase that resembles a double helix. On the next level up is a large living room and three bedrooms, including the master suite. The top floor has a reception room, the kitchen, and access to the rooftop garden. While the private landscaped terrace provides an idyllic escape, the home is within walking distance of Portobello Road market and Hyde Park.
Contact: Domus Nova, +44-020-7727-1717; domusnovaom

Industrial designer Ross Lovegrove’s home is located in London’s Notting Hill neighborhood.

A double-helix-like spiral staircase joins the two-story work space.

The upper level of the office.
On the third floor, there’s a large living room.
The main stairwell.
The top floor has an open reception area that opens to a rooftop garden.
The kitchen and dining area.
Industrial glass doors lead to the terrace.
