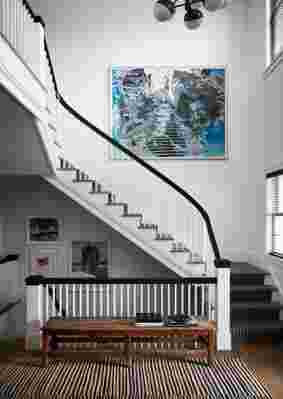Their first impulse was to expand, not to start from scratch. David Lawenda, a digital sales and marketing dynamo at CBS, and his husband, Kevin Menard, a licensed specialist in acupuncture and Chinese medicine practicing in Sag Harbor, New York, acquired their first home in Bridgehampton in 1999. As the years passed—and as their cadre of visiting friends and family grew—the couple decided they had outgrown their residence and thus began formulating plans to enlarge the structure. Ultimately, those plans segued into a determination to reimagine their vision of domestic bliss in the Hamptons by building their dream home from the ground up on a nearby parcel of land.
A dream home naturally calls for a dream team of designers, which Lawenda and Menard found in architect Martin Sosa, interior designer Robert Stilin, landscape architect Chris LaGuardia, and builder Tom O’Donoghue & Associates, Inc. “Everything we built, we built as a team,” Lawenda says of the intensely collaborative design process. “The property feels like a single idea, a single vision, because we pushed for a seamless integration of architecture, interiors, and landscape.”

A vintage Swedish bench rests at the pivot of the focal staircase. Artwork by Katherine Tzu-Lan Mann.
There’s nothing simple about planning a home that can comfortably accommodate as many as 20 people on a summer weekend yet still feel cozy and intimate when only one or both of the homeowners are in residence. “The layout of the house is similar to my place in East Hampton. There’s a central core of communal social spaces, but the sleeping quarters are arranged to give everyone a sense of privacy,” Stilin explains. “When it’s just Kevin and David, the house seems to naturally contract into something smaller and more manageable. You never feel as if you’re lost in some cavernous, rambling mansion.”
In terms of style, Lawenda and Menard felt an aesthetic kinship with Stilin even before the project began. “We’d known Robert and wanted to work with him for years. His interiors have a modern feel, connected to the rhythms of contemporary life, but they’re also warm and richly layered in the tradition of the best Hamptons houses,” Lawenda insists. Stilin returns the compliment: “They like my personal taste, and I like theirs. Of all the homes I’ve designed in the Hamptons, this is one I feel I could easily live in myself,” the designer says. That’s high praise indeed, coming from someone who has left an indelible mark on dozens of houses across the East End of Long Island.

A framed Union Jack provides a graphic punch in the family-media room.
The assemblage of furnishings is a curated mix of pedigreed 20th-century modern classics, plush custom upholstery, and rough-hewn Continental worktables and benches that feel perfectly at home on the erstwhile Hamptons farmland. The sophisticated, masculine sensibility that pervades the house is perhaps best typified in the homeowners’ master bedroom, where signature creations by the likes of Mario Bellini and Borge Mogensen mingle amicably with a variety of contemporary pieces and antiques. A vintage Moroccan rug, set atop a Balinese jute carpet, adds a pop of color and texture to the restrained scheme. In the dressing room, a 1930s leather gym bench from Prague has a sculptural quality sympathetic to the myriad artworks collected by Menard and Lawenda.
The ultimate resource for design industry professionals, brought to you by the editors of Architectural Digest

“I tend to go for more modern, abstract art, while Kevin likes a bit of surrealism. Like the furniture, there are certain things one of us is more drawn to than the other, but there’s nothing either of us hates. We like fine things, but we’re not fussy people,” Lawenda notes. “Kevin and I have been together for nearly 30 years now,” he adds, “so we have a pretty firm idea of what makes us both happy. This house is all about happiness.”
