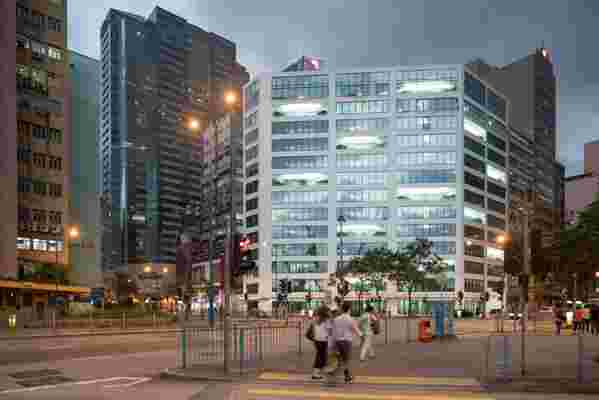Over the past few years, MVRDV has made news for bold designs that transform derelict structures into exciting new spaces. From plans to redevelop former U.S. Army barracks in Germany into affordable house units to converting an unused highway in Seoul for an elevated public park , the Dutch firm has continually pushed the boundaries of architectural potential, most recently with its newly completed office at 133 Wai Yip Street in Hong Kong.
The building, which previously served as a factory, is located in Kowloon, a south-central region of the territory. Once composed of concrete, the structure has since been stripped bare and clad with glass and stainless steel, creating a bright, transparent office space that includes shops and restaurants as well. MVRDV has used glass for everything from the floor and stairwell to the chairs and desks. “We are moving into a transparent society, businesses are becoming more open with the public, and people care more about what goes on behind closed doors. In that way, a clear work space leaves nothing questionable, nothing hidden—it generates trust,” said MVRDV cofounder Winy Maas in a statement. “But it’s also an opportunity for the building to become a reminder of the industrial history of the neighborhood, monumentalized in a casing of glass.”

Pedestrians walk past the newly transformed building.
Though the street-facing façade hints at the building’s transparent nature, its windows are framed by white concrete, making it more traditional in appearance. The back of the structure, however, has been replaced with glazing, allowing pedestrians a view of the inner workings of the building. More important, perhaps, is that by lining the walls with large amounts of glass—which, among other areas, significantly reduces the amount of artificial light needed indoors—the building is slated to use 17 percent less energy annually than the average office in Hong Kong.
