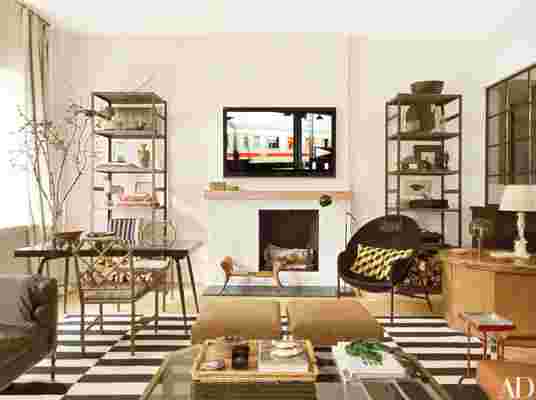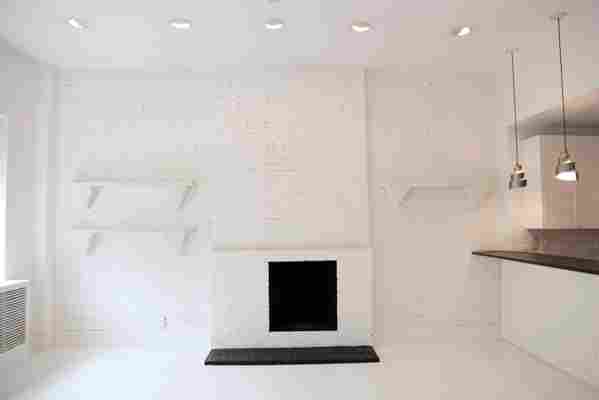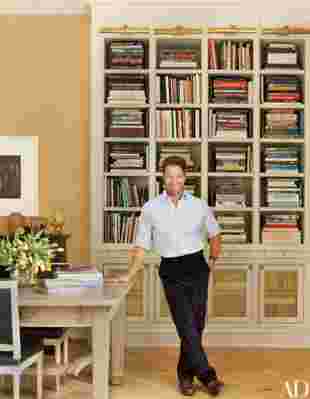This article originally appeared in the November 2012 issue of Architectural Digest.
Quick changes are second nature to interior decorator Nate Berkus . As the longtime home-makeover maven on The Oprah Winfrey Show and later host of his own television program, he has mastered the art of creating elegant, welcoming rooms in seemingly no time at all. (Just consider, as evidence of his abilities, the uproarious audience applause, tears of joy, and effusive Winfrey whoops that greeted his projects upon their unveiling.) In the case of his Manhattan duplex, the designer—true to form—executed one of his hallmark speedy transformations, with chic results that are a thoughtful reflection of his past.
Berkus bought the apartment, in a 19th-century Greenwich Village building, in 2011, after a period of renting a loftlike space in a mod Jean Nouvel–designed tower overlooking the Hudson River. “I always had this New York fantasy of living in a glass high-rise,” he says, adding that he relocated from Chicago three years ago to film The Nate Berkus Show (no longer in production). It turns out panoramic views and sleek surfaces didn’t suit him. “While I respect contemporary architecture a great deal, I was uncomfortable from the moment I moved in,” he recalls. “I felt like I was living on a shelf.”
His current address, discovered after several restless nights searching real-estate listings, was far from perfect when he found it, distinguished not by venerable millwork or original fixtures but by walls of whitewashed brick. Still, the floor plan possessed the key elements he wanted, namely three bedrooms (two would be for guests) and a terrace. Besides, he reasoned, even the duplex’s flaws had a certain amount of character. Says Berkus, “I like things that look like they have a story to tell,” a philosophy he explores in a new collection of furnishings for Target and in The Things That Matter , a style monograph being published this fall by Spiegel & Grau.
Collaborating with architectural designer Carlos Huber, Berkus spearheaded an aesthetic overhaul that, given typical timelines, might as well have occurred overnight. In less than three months, the apartment had been renovated and decorated. Among other major alterations, the floors, whether painted parquetry or stone tile, were ripped up and replaced with white-oak boards, ensuring a seamless continuity between rooms; glass-and-metal planes were added in the form of double doors and interior partitions; and the upper level was reconfigured so that a skylit space (formerly a small gym) could become the dressing room of Berkus’s dreams.



“There are certain details I obsessed over,” says the designer, citing such upgrades as antique marble mantels, bronze radiator grilles, and vintage Belgian hardware as products of his double-Virgo tunnel vision. “But I’m not the guy walking around with a flashlight, checking to see if there are dings in the wood. I believe a home should be lived in.”
