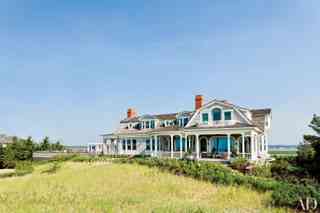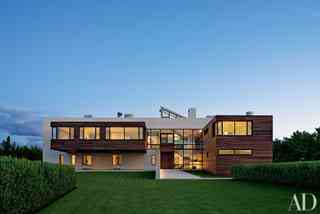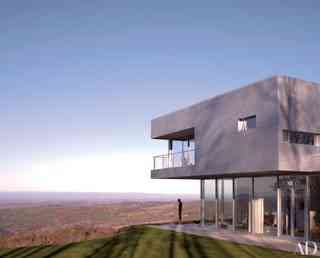
Porches and balconies lend a summery look to an East Quogue, New York, house devised by Robert A.M. Stern Architects .

In the entrance façade of a Hamptons beach house designed by Alexander Gorlin Architects , Afromosia wood volumes “pop” out of two-inch-thick Bulgarian limestone.

For a getaway in New York’s Hudson Valley, architect Toshiko Mori stacked an upper story clad in aluminum-foam panels atop a glass-walled ground floor.
Modest beauty prevails at a Montana family retreat by Lake | Flato Architects .
With its sliding glass walls tucked away, the living room of this Woodside, California, home by Backen, Gillam & Kroeger Architects melds with the terrace.
Leroy Street Studio designed this modern Hamptons residence.
Designed by G. P. Schafer Architect , this Connecticut poolhouse takes the shape of a sophisticated barn with stone walls and weathered plank shutters.
Architect Deborah Berke devised this Bridgehampton, New York, home with a look of casual minimalism.
The roof of a home by Marmol Radziner in Rancho Palos Verdes, California, echoes the curves of the hills.
Alan Wanzenberg Architect/Design restored and expanded this Hamptons residence, adding the breezeway that now serves as the primary entrance.
Olson Kundig designed this waterfront cabin in Washington’s San Juan Islands.
The rear of this house by Jacobsen Architecture opens onto the travertine-tiled terrace and an infinity pool.
Large windows on either side of this William T. Georgis –designed home offer a view straight through the structure.
Appleton Partners LLP-Architects reimagined a Spanish-style home in Santa Monica, California.
