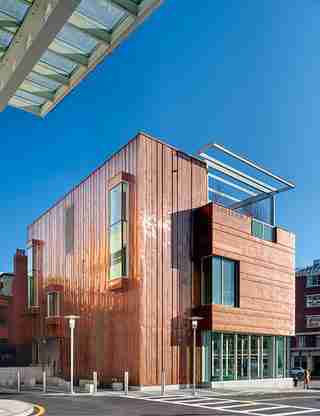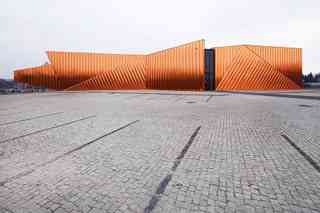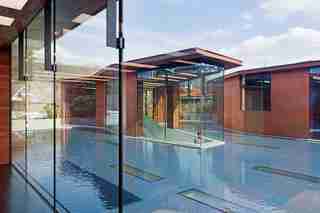
Museum of Medical History and Innovation at Massachusetts General Hospital, Boston
Skilled metalworkers handcrafted the recycled copper cladding for the hospital’s on-site museum, designed by Boston architecture firm Leers Weinzapfel Assoc. The structure acts as a gateway to the hospital. And the exterior isn’t the only copper element—the second-story windows are made of a copper compound, called copper frit, creating the look of an illuminated lantern.

Museum of Fire, Żory, Poland
When OVO Grąbczewscy Architekci in Poland was asked to create the city of Żory’s museum, it took a cue from the name Żory, which means fire. Three independent walls are covered with copper plates, designed to look like dancing flames. Covered in a high-resistance varnish, the façade will never patina, keeping its fiery appearance forever.

The Daeyang Gallery and House, Seoul, Korea
This home and private gallery by Steven Holl Architects is all about movement. Sunlight naturally animates three pavilions, which were inspired by a 1967 sketch of a music score titled Symphony of Modules.
Seinäjoki City Library, Seinäjoki, Finland
Designed by Finland-based JKMM Architects, the library is part of the city’s cultural and administrative center previously built by architect Alvar Aalto. The shingled copper façade provides a welcome contrast to neighboring buildings’ white exteriors.
GMS Estates, London
London-based Emrys Architects devised contemporary head offices for GMS Estates by adding a new structure in the small space between two townhouses built in the 1700s. The folded, triangular roof’s flush copper-bronze–alloy rain screen will weather to blend seamlessly with the existing historic architecture.
University of Arizona Meinel Optical Sciences Expansion, Tucson, Arizona
For the Meinel Optical Sciences building, local firm Richärd+Bauer created a reddened copper-alloy rain screen, which blends seamlessly with the campus’s brick façades and protects the structure from the desert sun. Inspired by a darkroom, the northern end features penetrating light shafts, while the southern side has no windows at all.
Public Middle School of Labarthe-sur-Lèze, France
With the goal to build a school that met both educational and environmental standards, French firm LCR Architectes designed the Public Middle School of Labarthe-sur-Lèze to include two axes of natural copper siding and glass, meant to promote open communication. The brown copper becomes one with the land and showcases the building’s sustainability as it gets smoother—and more interesting—with time.
The Genevieve and Wayne Gratz Center, Chicago
The historic architecture of the Fourth Presbyterian Church was the starting point for firm Gensler when designing the parish’s new Genevieve and Wayne Gratz Center. For the expansion, the architects brought copper front and center as the exterior cladding.
*//*hapo Museum, Freedom Park, South Africa
In Freedom Park outside Johannesburg, //hapo Museum is a boulderlike structure that houses the history of the region. The exterior, made of copper mined in South Africa, is meant to age to a green hue, blending into the surrounding foliage. Named for the word “dream” in the local Khoi language, the museum was designed by South African firms GAPP, Mashabane Rose Architects, and MMA.
St Henry’s Ecumenical Art Chapel, Turku, Finland
Inspired by the Christian ichthus fish symbol, Helsinki firm Sanaksenaho Architects designed a dramatically curved form for St. Henry’s Ecumenical Art Chapel. Only two materials can be found in the entire building: pine planks on the inside and copper shingles that resemble the scaly skin of a fish on the outside.
House VDV, Gent, Belgium
Nestled in the trees, House VDV, designed by Belgian firm Graux & Baeyens Architects, is a modern taken on a traditional farmhouse. Its sloped roof and copper exterior give the structure a monolithic quality, but the home still fits in among the greenery reflected in the oversize glass windows.
Penn State University School of Architecture and Landscape Architecture, State College, Pennsylvania
Penn State decided to go green with the School of Architecture and Landscape Architecture. WTW Architects in Pittsburgh and Overland Partners in San Antonio created an energy-efficient design with mostly construction waste materials sourced from within 500 miles of the school, including 30 tons of 95 percent recycled copper from Rome, New York, for the siding.
Moganshan Road Office Building, Hangzhou, China
Copper lends a refined, elegant quality to David Chipperfield Architects’ slim and spare ten-story Moganshan Road office building. The firm used large sheets as exterior cladding, and a closer look reveals smaller pointed copper strips around the windows, emphasizing the geometric design.
State Archive of the Evangelical Lutheran Church of Bavaria, Nuremberg, Germany
German architects von Gerkan, Marg and Partners designed two cubes, sheathed in shiny copper, which float above a glassed-in ground floor. As the copper oxidizes, it turns a velvety brown color.
Schloss Grafenegg Concert Hall, Grafenegg, Austria
Designed by German duo Schröder Schulte-Ladbeck, the modern Schloss Grafenegg Concert Hall is set between two historic buildings on the grounds of Grafenegg Castle. The copper façade will eventually patina to match its brick surroundings.
