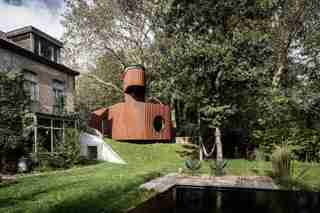When one concedes the fact that most of the built environment is rather static, blunted by the powers of gravity, then architecture isn’t a very dynamic practice. But every so often, the beams and glass and metal panels of a structure are vaulted in a way that not only carry the building’s mass but concurrently lift the beauty of its surrounding area as well. Examples of this spatial power exist in highly trafficked settings, and private ones too, like the charming backyard of a home in Uitbergen, Belgium. It’s here that a stunning, newly completed guesthouse now sits among the grass, trees, and swimming pool of quotidian life.
Designed by the Belgian-based Atelier Vens Vanbelle, a firm run by Maarten Vanbelle and Dries Vens, the guesthouse was created for a client who works in the film industry. “Dries and I were challenged by the client to build something his guests would never forget,” says Maarten Vanbelle. “So we had to look past all other guesthouses that have been previously built.” To achieve something extraordinary, the duo decided to design a structure that would be both otherworldly and comforting. “We were keen on creating something that hadn’t been experienced before, while also ensuring their guests felt at ease during their stay,” adds Vens. “As such, we came up with the idea of a sort of wooden cave, ensuring a maximum level of coziness and comfort.”
The structure is wrapped in a faded steel so that its rustic look made it seem as if it had been there for decades. “We wanted the building to look abstract without being shocking,” says Vanbelle. While inside the guesthouse, the architects viewed the interior as one massive piece of furniture that needed to be carved into a cohesive unit. “We decided to layer the wood so that the floor connected to the walls and ceiling in an uninterrupted gradation of sorts,” says Vanbelle. “And since the interiors were purposely designed to be a bit monotone in color, we wanted to ensure there was something else to arrest one’s attention…that’s where the idea for the big circular window came into play,” adds Vens.
Tour this remarkable Belgian guesthouse below.

The guesthouse is nestled into a slightly raised hill that overlooks the yard. Inside, the structure comprises a ground floor, basement, and watchtower.

For the exteriors, the architects used corten steel. “It’s abstract enough to fit with the interior while its colors fit well within the surrounding garden and trees,” says architect Maarten Vanbelle.

The guesthouse was designed as one large piece of furniture, giving it a sculptural ambiance.
In their attempts to design a space the guests would never forget, the architects wanted to play on people's emotions rather than an aesthetic experience. “The space had to have an almost cinematic experience, in which you experience multiple emotions,” says Vanbelle. “We think certain emotions such as surprise and security, to name two, will increase the chance that the building will remain imprinted in one’s memory.”
A guesthouse bedroom is lit naturally by a circular window overlooking the garden.
The guesthouse features a small cinema and a bar.
A spiral staircase takes guests to the watchtower.
Once the staircase has been climbed, guests can enjoy views (to the southwest) of Belgium’s Scheldt River Valley.
Tucked in the corner of the backyard, the guesthouse now exists in a space previously held by a derelict garage.
