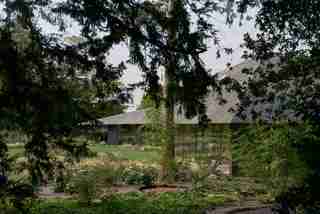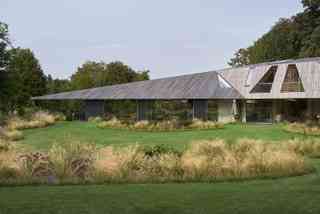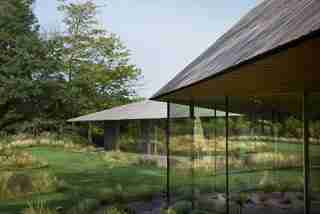Nestled into a wooded lot in Mouvaux, a commune of nearly 14,000 people outside of Lille, France, is a quaint home that looks as if it has been pulled from the pages of a contemporary fairy tale—perhaps one that might even feature extraterrestrials. The Maison Mouvaux, designed by architects Olivier Camus and Lydéric Veauvy of local firm TANK, makes use of rustic wood elements in the context of a striking boomerang-shaped building. “The clients, a couple with five children, desired a modern home capable of slipping effortlessly into the beautiful field of tall trees,” says Camus. “They evoked a ‘secret and natural’ house and introduced us to some architectural references, in particular the work of Charlotte Perriand.”
The roof is the most distinctive part of the structure, its angular wooden form seemingly hovering above the ground, thanks to floor-to-ceiling windows that reflect the surrounding trees and contribute to this illusion. “The roof is made of a waterproof membrane, protected by a wooden over-roof in local oak wood, which shields the membrane from any leaves and UV rays,” says Camus. “The roof rejects water without a gutter, as Frank Lloyd Wright designed in some of his house projects.”
The interiors blend modern and rustic details, particularly on the second floor, where you’ll find exposed wood on the ceiling, floors, and walls of the geometric minimalist spaces, each illuminated with plenty of natural light. “The idea of wood came through the development of the concepts of two strong universes,” says Camus. “The ground floor is situated under the seemingly weightless floating shell of the roof, while the upper floor is within the shell, in the mass of wood, and therefore displays a maximum of wood materiality.” The ground floor, though it has some wooden elements, is more about opening up to nature through the vast windows.
Experience the stylish Maison Mouvaux and its connection to the landscape below.

Maison Mouvaux in Mouvaux, France, by TANK.

The home has a striking wood roof that is cantilevered over parts of the yard to provide shade from the daytime sun.

Floor-to-ceiling windows reflect the nature surrounding the property, camouflaging the house.
An aerial perspective shows how the house is shaped like a boomerang, tracing the path of the sun through the sky.
The ground floor is designed to connect seamlessly with nature.
The interiors of the home are minimalist, with wood detailing throughout.
Upstairs, the use of wood is more pronounced, as seen in the details of this bathroom.
