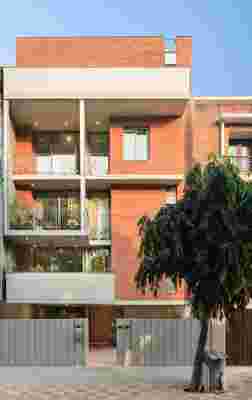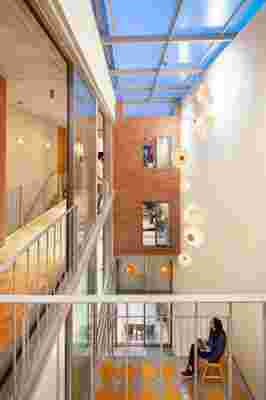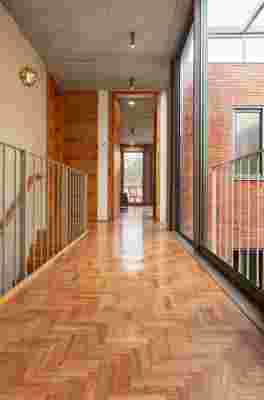In dense urban environments, where the cost of land comes at a premium, the row house has been a prevailing building type for at least a few centuries. The configuration comes with a big advantage: by sharing a common wall, homeowners can eke out as much real estate as possible. But it carries disadvantages, too, with the long, narrow floors minimizing access to natural light and ventilation.

The outside of the Stacked House project in New Delhi.
For a new row house in New Delhi, Indian architecture firm Studio Lotus designed a clever way around this conundrum. Working within a row house lot in the Panchsheel Enclave (in the southern part of the city), the architects configured a new row house as two distinct housing units—front and back—linked by a central atrium. This atrium brings daylight deep into the otherwise constrained building footprint.

The design allows for ample natural light to penetrate the interiors.
This configuration carries other advantages, too, allowing the building to better manage what can be an intense climate. Set in a city where average high temperatures exceed 90 degrees Fahrenheit more than half the year, the house does not include air conditioning. The atrium, however, helps to render the interior spaces comfortable. Not only does it increase possibilities to generate cross-ventilation, it also acts as a chimney, drawing hot air up and out of the house itself. For most of the year, cooling breezes waft through its rooms.

The homes can be owned by multigenerational families, or separate families.
Stacked House, as the project is called, is currently occupied by a family in one of the units, with the elderly grandparents in the other. The design allows for interconnectedness between the units, but, should the family decide to sell, Studio Lotus configured it in such a way that each unit could be owned by separate and distinct clients.
A look at at the glass ceiling that allows for natural light to funnel through the atrium.
In material and structure, the project is decidedly contemporary, with its grid of steel beams supporting concrete slabs. But to arrive at the underlying concept, Studio Lotus drew from a regional vernacular. As design principal Ambrish Arora explained to AD, “the aangan house is a traditional Indian courtyard house, where the aangan, or courtyard, served as the energy center of the home, being the primary space for the typical Indian joint family to congregate.” In Stacked House, interior balconies and verandas reinforce this sense of interconnectedness. As vernacular architecture always is, the form is closely tied to climate and environment. As Arora puts it, “The aangan was also the primary passive climatic response element bringing indirect daylight into the heart of the house and serving as a chute for cross ventilation.”
