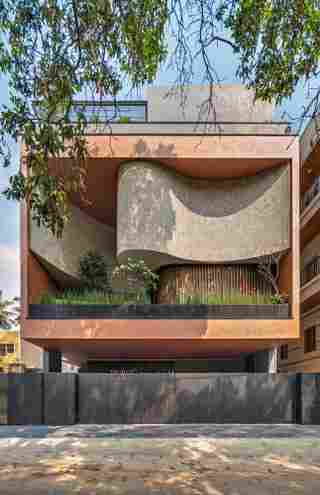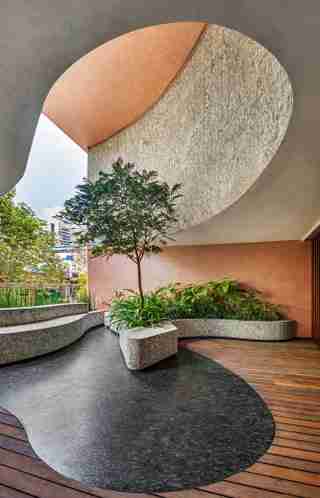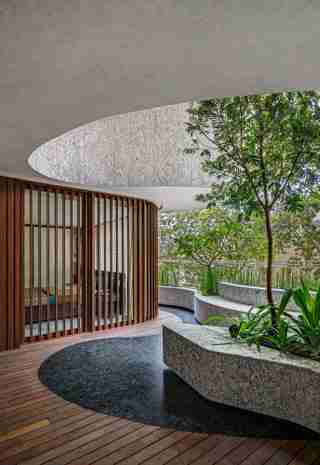Designing a home around the concept of “delight” may seem a difficult task. But it comes quite naturally to Smaran Mallesh. “Culturally, in India, the home is a symbol for a lot of things, not just a center for family but the aspirational statement that the family wants to make in society,” explains the architect, a lead at Bangalore-based firm Cadence Architects. So when a husband-and-wife client requested a statement-making multigenerational abode for the couple, their teenage son, and two of the son’s grandparents, Mallesh knew its design should imbue wonder.
“A few ideas begin all of our projects: One is the individual versus the collective—a home should have a unique set of private spaces but also areas to come together. The second is that the house has two parts to it, the utilitarian and the pleasurable,” he says. “The utilitarian comes from the program and the pleasurable is how we blend in these programs via gardens and double-height spaces.” Built on a 2,400-square-foot tight-knit urban lot, this home needed to be open to both light and air while also providing privacy from neighbors. In addition, the family was keen to entertain guests. Carefully planned interior architecture allowed the firm to weave the two uses together, situating the family rooms on the lower levels and the guest room on the top floor with an open-air garden terrace. And delight was designed into the structure itself.
From the street, passersby are greeted by a façade akin to sculpture. An undulating block of rough-hewn granite, set within a terra-cotta-colored frame, seems to float over a lush garden terrace and a glass-walled room wrapped in teak slats. “These contrasts in material—between light and heavy, color and gray scale—were purposeful attempts to surprise and awe,” says Mallersh. The effect was repeated on the interior, where a palette of textured grays is occasionally punctuated by color: bright teal on the dining room walls and shiny brass for a custom-screened door to the prayer room, for example. In addition, the decking for the front terrace features a pattern of dark granite and teak, adjacent but never mixing like undisturbed oil and water.
“We looked at the home as a series of episodes, where in each we created a warm yet textured space via contrasting materials,” he says. “It’s an interesting idea to achieve using architecture: How can space, color, or form be delightful?”
Tour this stunning home below.

The home’s front façade features a terra-cotta-colored frame around the upper floors and a large, organically shaped granite volume that seems to float over the second-floor terrace.

The second-floor terrace is lush with landscaping in custom granite planters. For the flooring, a black speckled granite abuts teak decking in a curvilinear pattern.

The cutaway granite that floats over the second-floor terrace allows sunlight into the home and onto the garden. “This garden announces itself to the street,” says the project’s architect, Smaran Mallesh. “The green spaces are delightful in their own ways in how they integrate with the internal spaces of the home.”
A balcony off the master bedroom overlooks a double-height living room where the teak ceiling makes a statement. “We tried to keep the interior color palette more muted,” says Mallesh. “Textured gray becomes a datum, but then there are pops of colors and highlights in brass and wood.”
The dining room is accented by teal panels and a custom brass jali door (a perforated screen historically used in palaces and temples) that leads to the prayer room.
Textured gray walls give a serene feel to the master bedroom.
Located directly off the second-floor terrace, the grandparents’ bedroom features a curved glass wall wrapped in slatted teak. A sliding door allows access to the outside.
On the top floor there is a guest bedroom and entertaining terrace. A living green wall gives privacy to the hot tub and garden.
