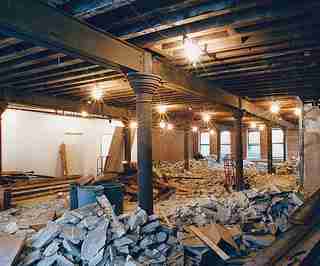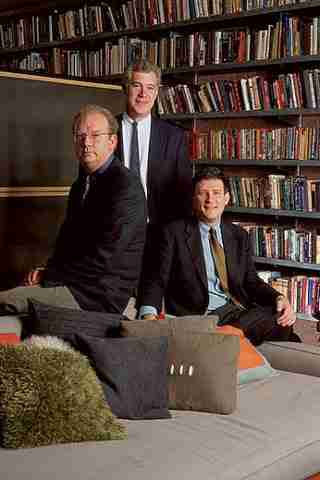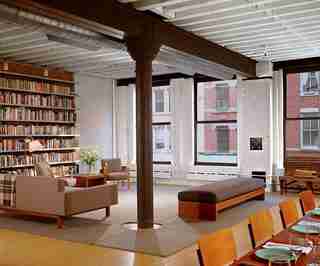
Before.
A 12-inch-thick concrete floor had to be removed with a jackhammer. "It looked like the world's largest collection of moon rocks," Kligerman says.

dam-images-architects-2004-02-barkley-arsl01_ike.jpg
Joel Barkley (right, with partners Thomas A. Kligerman, center, and John Ike), of New York's Ike Kligerman Barkley Architects, turned a 3,600-square-foot former butter warehouse into a modern loft for a Tribeca family. The firm's Mia Jung did the interior design.

After.
The living area has a felt rug and vintage Thonet Industries armchairs. Wool felt sofa fabric from Decorators Walk.
Before.
Barkley's goal was to create "an open, dramatic, dynamic construction that also held room for the warm, soft, comfortable, cozy."
dam-images-architects-2004-02-barkley-arsl06_ike.jpg
A large raw space was turned into a combined dining area, kitchen and living area. Beyond the 1955 Danish teak table hang plaster relief figures by Brenna Beirne. The flooring is "green" bamboo. "In 13 months you could grow what you'd need to replace it," Kligerman says.
dam-images-architects-2004-02-barkley-arsl05_ike.jpg
The kitchen has bamboo cabinets and stainless-steel counters, shelves and backsplashes. Screens, left, help divide the area. Viking range and hood.
dam-images-architects-2004-02-barkley-arsl07_ike.jpg
In the master bedroom, an 18th-century English oak chest sits before the original brick-and-stone wall. Above the bed are black-and-white photos taken of the figures in the living area.
dam-images-architects-2004-02-barkley-arsl09_ike.jpg
As the floor plan indicates, the rooms are grouped around a central space.
dam-images-architects-2004-02-barkley-arsl08_ike.jpg
A ceramic-tile bench and a stainless-steel towel bar in the master bath are bisected by the frameless glass shower wall. Randomly placed downlights echo similar ones elsewhere in the loft.
