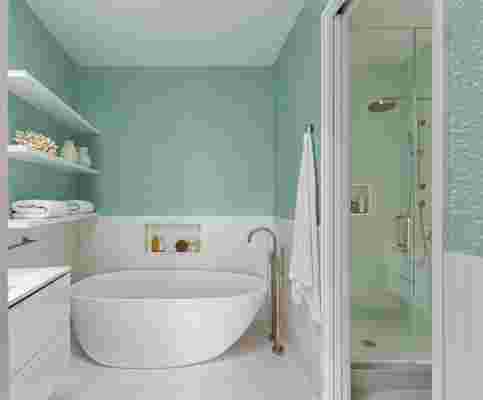Architect Alexandra Barker, founder of Barker Associates Architecture Office (BAAO), transformed this 1870s Brooklyn brownstone for an Australian family with two children, creating a light and colorful triplex over a garden rental and designing the basement as an apartment to receive guests. With no right angles and a small footprint, the house upgrade proved to be a challenge. Along with other changes, the primary and guest bathrooms now feature a completely new look, achieved through the use of green touches as in the rest of the house.
Location: Greenpoint, Brooklyn

AFTER: The primary bathroom has a big soaking tub and a separate shower. Plus, many soothing hues of green.
The before: “The house is an odd shape with a small footprint and a small lot, so no extension was possible,” Alexandra says. “It has no right angles, so laying out rooms was a challenge. In some cases we kept the odd angle and in others we squared it off to 90 degrees. The primary bath had an existing skylight, so we configured the space to preserve it.” The guest bath, which previously didn’t exist, occupies the second floor.

BEFORE: Here in the previous primary bathroom, the colors and wallpaper make us swoon in a vintage-loving way , but the space needed a refresh. Still, the old tub and sink made a lasting impression, since the color made its way into the update.
The inspiration: The overall inspiration for the color palette of the house was shades of green and plant motifs. The primary bath was organized with separate soaking and showering spaces for a couple to use at the same time. Square footage: Primary bathroom: 150 square feet. Guest bathroom (on the second floor): 50 square feet.
Budget: $20,000 per bathroom
Main ingredients:
Primary Bathroom
