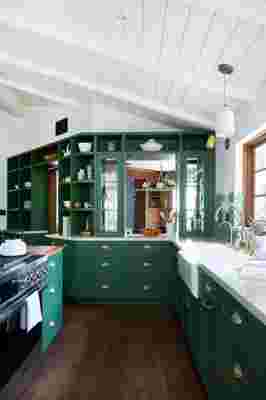
Untouched for years, the 1950s California ranch house whose kitchen Faith Blakeney had been hired to renovate was, she remembers, “beautiful, in a ghost town sort of way. It almost looked staged, with funky country wallpaper peeling perfectly from the walls.”

BEFORE: Once divided by a pantry, the original kitchen was only a third of its current size.
Luckily for Faith and her clients—a British-American couple with a young son—the space, however desperately in need of repair, represented just the type of challenge the designer finds most thrilling. “What really struck me about the house was its fantastic bones,” she says. “Just those wonderful details you find in architecture of days gone: beautiful wood paneling, views out of every window. It had a ton of potential, but it also required a ton of work.”

That work began with a plan to suffuse the space with light, eliminating a pantry that had once separated the kitchen from the laundry room (which was subsequently relocated to the garage), and ridding the room of its original drop ceilings. “We wanted to open the space up to create a family-style kitchen that could really be the heart of the home,” Faith explains. To brighten the room further, a passthrough—complete with a tailor-made glass china cabinet—was incorporated between the kitchen and the neighboring dining area, allowing sunlight and stunning views from the adjacent room to enliven the broader space.
BEFORE: “It was an opportunity to go bold and experiment,” Faith says of the once ultra-dated powder room.
Materials were chosen to complement the home’s innate charms, and to honor its owners’ commitment to top-quality craftsmanship and sustainability (the central butcher block, for instance, is made of earth-friendly bamboo). Meanwhile, cabinetry and patterned tile in vivid emerald green carried a sense of play from the kitchen to the adjoining powder room, adding intrigue to oft-neglected nooks and crannies. “I like to think of ceilings as surfaces that are just as important as walls or floors,” Faith says. “So, inspired by traditional Moroccan and Moorish design, I suggested we use the kitchen backsplash tile on the powder room ceiling for a tented effect. We added a second tile to the mix for texture, and kept the rest of the space simple.”
Modern amenities (“USB outlets everywhere!”) and custom touches, including ledges for artwork and built-in storage for dog food, completed the look—but for Faith, the project’s most memorable highlight was somewhat less tangible.
“Getting the chance to work on a beautiful old home and bring it back to life?” she says. “That’s really where I get my jollies.”
