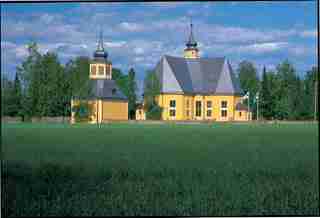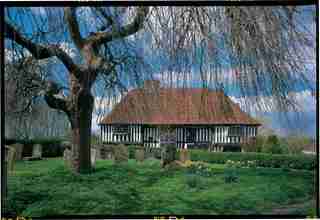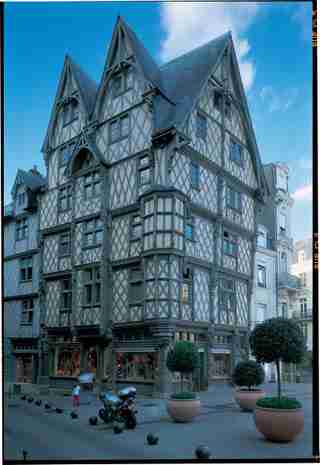Since there has been architecture, there have been wood buildings . Now the newest edition of Architecture in Wood: A World History (Thames & Hudson; $40) explores the myriad uses of the material, from 11th-century imperial palaces in Japan to Renzo Piano ’s avant-garde take on traditional Kanak huts in New Caledonia, a French dependency in the South Pacific. Read on for a glimpse of some of the best examples in between.

At the end of the 17th century, freestanding belfries—generally connected to a nearby church through an underground gate—became common architectural features on Scandinavia’s Gulf of Bothnia. The belfry and church of Ruovesi near Tampere, Finland, were constructed in 1777.

In England’s once densely forested Kent, Surrey, and Sussex regions, the Wealden house—a box-framed layout with twin two-story structures that flank a double-height hall—emerged as a popular style between the 14th and 16th centuries. Kent’s Headcorn Manor was built in 1516.

The façade of Maison d’Adam, a medieval townhouse in France’s Loire Valley, is decorated with a crosshatch lattice of thin timber strips and a frame with carved-wood sculptures of contemporary life.
The medieval Schwabisch Hall in Baden-Wurttemberg, in southwestern Germany, has a wood-framed façade with windows in a continuous linear strip that wraps around the building.
A triangular truss roof distinguishes this street in Miltenberg-am-Main, Bavaria, in southeastern Germany.
When Puritans immigrated to the Massachusetts Bay area, they constructed simple wood meeting houses for their services; only in the 18th century did they begin referring to them as churches. The Old Ship Meeting House, shown here, was opened in 1682.
In 1908 David B. Gamble of Proctor and Gamble commissioned Arts and Crafts architects Charles and Henry Greene to build a shingled house in Pasadena, California. The resulting design, with its garden façade and timber construction, referenced Japanese buildings that the architects would have seen in 1893 at the World’s Columbian Exposition in Chicago.
The Ipswich Club, built in 1898, bears the classic features of other Queensland houses in Brisbane, Australia: a simple, rectangular plan, stilts that elevate it from the ground, and verandas that run the length of the house.
The Cremorne, built in Brisbane in 1905, is an elaborate timber palace with striking corner pavilions, a large gabled porch, and layers of verandas.
In New South Wales, Australia, eucalypt hardwoods were used for structures such as wharves that demanded absolute strength. Measuring 1,345 feet long and 210 feet wide, the Woolloomooloo Wharf, built between 1910 and 1916, is the largest timber-piled example in the world.
