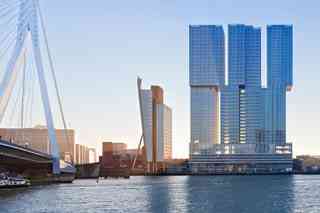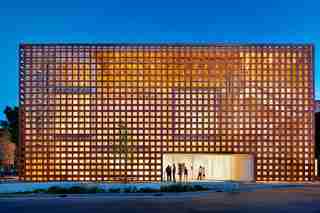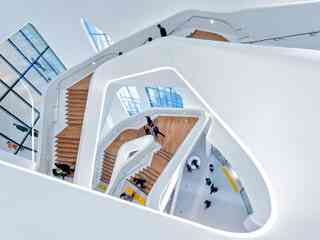
De Rotterdam
De Rotterdam, Rotterdam, The Netherlands, oMA, 2013
Rising 44 stories above the Maas River, this arresting creation from Dutch architect Rem Koolhaas’s powerhouse firm is a compelling departure from the garden-variety skyscraper. Linked by a horizontal base are three towers composed of volumes stacked alluringly askew, resulting in dynamic setbacks and overhangs. The poured-concrete structures—sheathed in aluminum-framed glass—contain offices, residences, and a luxury hotel, as well as conference halls on the lower levels. Boasting 1.74 million square feet, the building is now the country’s largest, making it the most visible component of Rotterdam’s ongoing initiative to revitalize its aging harbor district.

Aspen Art Museum
Aspen, Colorado, Shigeru Ban Architects, 2014
Shortly after being awarded the Pritzker Prize, Shigeru Ban unveiled his extraordinary new 33,000-square-foot home for the Aspen Art Museum, featuring distinctive latticework screens on two sides. The screens’ woven slats—made of a composite of paper, resin, and wood—nod to traditional construction techniques as well as to the temporary cardboard relief shelters the Japanese architect is best known for.

Dongdaemun Design Plaza
Inside, sculptural staircases illuminated by thin ribbons of LED lights spiral up four stories, connecting a museum, a library, exhibition halls, and more.
Dongdaemun Design Plaza
Seoul, South Korea, Zaha Hadid Architects, 2014
Cutting-edge technology and meticulous craftsmanship join forces in this sweeping arts center designed by London-based architect Zaha Hadid. Occupying a 16-acre site, the sinuous 932,000-square-foot edifice merges fluidly with the nearby plazas, green spaces, and city streets. Giving the poured-concrete structure its taut, sleek look is a façade of some 45,000 metal panels, each one curved to unique specifications, developed with 3-D–modeling software.
Aspen Art Museum
Most dramatic is the building’s exterior staircase, which is set between the basket-weave cladding and a glass curtain wall, offering a stunning interplay of light and shadow.
Bombay Sapphire Distillery
Laverstoke, England, Heatherwick Studio, 2014
Tasked with transforming a historic rural mill into Bombay Sapphire’s new production facility and offices, London designer Thomas Heatherwick restored 26 redbrick industrial structures while devising a daring focal point among them. Situated on a shallow stream are a pair of bell-shaped greenhouses whose frames are created by steel tendrils that emerge from an adjacent building, arc gracefully upward, and then cascade down to the water. Homages to Victorian conservatories, these ethereal edifices are not only sculptural but also functional: Heat harnessed from the distilling process warms the two pavilions, which showcase the botanicals used to flavor the brand’s famous gin.
Market Hall
Rotterdam, The Netherlands, MVRDV, 2014
A dazzling mural of Technicolor flora and fauna (by local artists Arno Coenen and Iris Roskam) festoons the interior of this horseshoe-shaped marketplace and apartment complex, conceived by the Dutch firm MVRDV. The central bazaar is home to 96 food and flower vendors, while the surrounding structure houses a number of restaurants and shops in its base. Contained in the floors above are 228 apartments, most of which feature kitchens and dining rooms that overlook the stalls, establishing a visual connection between these thoughtfully integrated public and private spaces.
Cidade das Artes
Rio de Janeiro, Agence Christian de Portzamparc, 2013
Asymmetrical volumes and planes of rugged concrete converge to spectacular effect at this art and music center in Rio’s Barra da Tijuca district. Responding to a flat, unremarkable site bordered by busy roadways, Paris-based architect Christian de Portzamparc cleverly oriented the complex inward, with state-of-the-art performance spaces, movie theaters, and exhibition galleries linked by a network of interior plazas. Layered between an elevated platform and a broad roof, the cluster of structures—defined by crisp angles and swooping curves—forms a captivating world unto itself.
Biomuseo
Panama City, Gehry Partners, 2014
The past year was a big one for Frank Gehry, crowned by the unveiling of his celebrated Paris home for the Fondation Louis Vuitton ( AD, October 2014). That triumph overshadowed the debut of his impressive design for this museum across the Atlantic, dedicated to Panama’s biodiversity. The first section opened in October, with the second (which will include more galleries and an aquarium) slated for completion in 2016.
Biomuseo
Here the Los Angeles–based architect topped a series of robust concrete structures with folded aluminum canopies, painting the variegated elements in eye-catching hues reminiscent of the indigenous scarlet macaw. Like many of the master form-maker’s creations, it’s a highly idiosyncratic building—and it has quickly become an icon for this Central American nation.
One World Trade Center
New York City, Skidmore, Owings & Merrill, 2014
Long awaited and much debated, the centerpiece of the reimagined World Trade Center finally opened its doors this fall, welcoming, among its first tenants, the staff of Architectural Digest. (The magazine’s parent company, Condé Nast, occupies roughly a third of the skyscraper.) By the numbers alone, the structure merits attention: Standing at a symbolic height of 1,776 feet, the once-so-called Freedom Tower is, at 104 stories, the tallest building in the Western Hemisphere. But just as striking is the form that SOM created—crystalline, clean-lined, timeless, with angled curtain walls rising from a rectilinear base clad in glass and steel. Encountered at street level or from a distance, by day or by night, this unmistakable luminary now presiding over the Manhattan skyline is a source of inspiration and awe.
