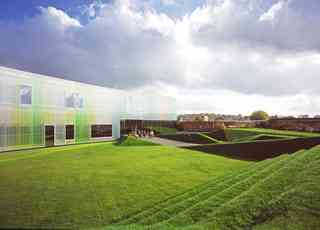After years of creating an architectural language of geometric forms and innovative façades, Swiss architects Jacques Herzog and Pierre de Meuron became the first duo in history to win the Pritzker Prize in 2001. At the start of their careers, they attended the Swiss Federal Institute of Technology Zurich, both graduating in 1975, and established their firm, Herzog & de Meuron, three years later in Basel. Today some of their most recognizable works include the 2008 Beijing Olympic Stadium, the structure famously known as the Bird’s Nest, designed in collaboration with artist Ai Weiwei; VitraHaus, their addition to the illustrious Vitra Design museum, which sits alongside buildings by Frank Gehry and Zaha Hadid; and Prada’s Tokyo flagship store, a luxury goods destination designed with diamond-shaped panes of curved glass. Their unconventional and often surprising approach to architectural design demonstrates their virtuosic ability not only to envision a new landscape for living, but also to create structures that continually provoke, challenge, and inspire.

The largest school for contemporary dance in the world, the Laban Dance Centre in London opened in 2003 with an exterior clad in glass and translucent polycarbonate panels in light shades of lime, turquoise, and magenta. The building’s interior was inspired by urban landscapes and features courtyard-like meeting spaces and “streets.”

Better known as the Bird’s Nest, the Beijing National Stadium was designed by Herzog & de Meuron with a consortium of architects and artist Ai Weiwei for the 2008 Summer Olympics. Completed the year before, the structure features a chaotic web of steel beams that forms the exterior and, along with plastic membrane, the roof as well.

The Prada flagship store in Tokyo’s fashionable Aoyama district, completed in 2003, features a crosshatched exterior with panes of concave, convex, and flat panels of glass. This transparent façade not only illuminates the store with natural light, but also provides playfully distorted views of the luxury goods within and the city without.
Munich’s Allianz Arena soccer stadium, completed in 2005, is the home of two local teams and was the site of the 2006 World Cup. Clad in inflated cushions of ETFE plastic, it is equipped with digitally controlled lights that illuminate the façade in varying patterns of white, red, or light blue.
The de Young Museum houses a fine arts collection in San Francisco’s Golden Gate Park. This dimpled-copper structure replaced the original Egyptian-style building, demolished after earthquake damage, and features a seismic buffer system of ball-bearing sliding plates that allows the building to move up to three feet.
Herzog & de Meuron designed this 2005 expansion of the Walker Art Museum in Minneapolis, which added gallery and exhibition space, a theater, a restaurant, and a shop. The addition included a geometric tower clad in panels of aluminum mesh and a long, low glass structure.
Designed for the 2004 Universal Forum of Cultures in Barcelona, the Forum Building is a triangular structure clad in blue concrete and mirrored glass, meant to evoke a sponge that has absorbed seawater. The architects designed the building to lift off the ground, creating public space underneath punctuated by a series of courtyards.
VitraHaus is Herzog & de Meuron’s contribution to the campus of Germany’s Vitra Design Museum, which also includes structures by the likes of Frank Gehry, Zaha Hadid, and Buckminster Fuller. Devised to house the museum’s home collection, the building appears as a series of stacked houses, each clad in charcoal-gray stucco with glass ends.
In collaboration with Ai Weiwei, Herzog & de Meuron designed the 2012 pavilion for London’s Serpentine Gallery. Sunk into the ground, this iteration of the museum’s annual summer structure featured a roof that doubled as a reflecting pool or dance floor sans water, as well as excavated space underneath, with the imagined foundations of previous pavilions covered in cork.
Featuring a curving glass façade printed with a mélange of white letters from the world’s alphabets, the Brandenburg Technical University Library in Cottbus, Germany, was added to the school’s campus in 2004. The building’s footprint is made up of amoeba-inspired curves that carefully direct the flow of movement both inside and out.
