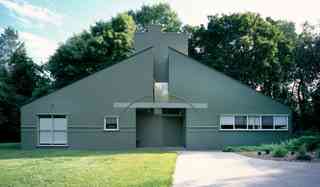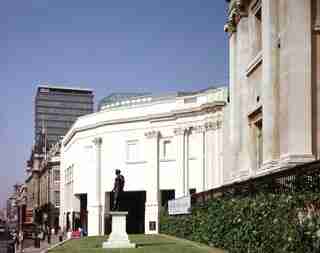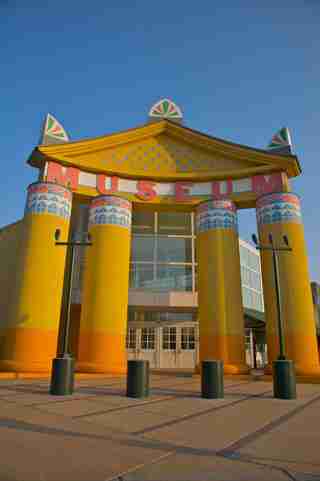Robert Venturi and his wife and partner , Denise Scott Brown, have made a lasting impact on the field of architecture not only through their boundary-pushing buildings around the world, but also through their published works, including the influential Learning from Las Vegas: The Forgotten Symbolism of Architectural Form. The architects met while teaching at the University of Pennsylvania and began collaborating, with Scott Brown joining Venturi’s firm, Venturi and Rauch, in 1967. Their work there and at their later firm, Venturi, Scott Brown and Associates (VSBA), helped define the postmodern movement and brought cutting-edge design to suburban areas and college campuses. In 1972 they published Learning from Las Vegas with coauthor Steven Izenour, which rejected the minimalist tenets of modernism . Venturi won the Pritzker Prize in 1991, and there was later a campaign to recognize Scott Brown as a winner as well, although the Pritzker committee declined to alter its original decision. They were jointly awarded the 2016 American Institute of Architects Gold Medal, the first time the award was given to multiple people.

The Vanna Venturi House, built for Robert Venturi’s mother, was completed in Chestnut Hill, Pennsylvania, in 1964 and is considered one of the earliest examples of postmodern architecture. Its design explores classic forms and plays with symmetry and scale, serving as a realization of the ideas put forth in Venturi’s 1966 book, Complexity and Contradiction in Architecture.

Venturi and Denise Scott Brown, his wife and partner, designed a 120,000-square-foot addition to London’s National Gallery, putting a contemporary spin on the main building’s neoclassical architecture. The building opened in 1991 and houses an important collection of Italian and Northern Renaissance paintings, as well as space for traveling exhibitions and a 350-seat theater.

Venturi, Scott Brown and Assoc. (VSBA) collaborated with Jackson & Ryan Architects on the Children’s Museum of Houston, which was completed in 1992. The vibrant structure features playful interpretations of classical architecture, with a combination of flexible spaces and room for permanent exhibitions, plus classrooms, an auditorium, an art studio, offices, and a gift shop.
In 1991 VSBA finished a new downtown home for the Seattle Art Museum. The 150,000-square-foot structure features a limestone façade accented with lively terra-cotta, pink granite, red sandstone, and painted decoration. A grand staircase displays sculptures and connects the exhibition spaces, which were specifically designed to accommodate a variety of periods and types of art. The building was expanded in 2007 by Brad Cloepfil of Allied Works Architecture.
One of Venturi and Scott Brown’s early projects was Fire Station #4 in Columbus, Indiana. The 1968 building is sheathed in red and white-glazed brick and comprises storage and living quarters, a space for fire trucks, and a hose tower.
VSBA and David Singer Architect gave the Museum of Contemporary Art San Diego a modern look and an additional 10,000 square feet of space in 1996. The new façade references the architecture of the historic Scripps House, the museum’s home since 1941. Within the new exterior is a dramatic lobby with a star-shaped clerestory window.
