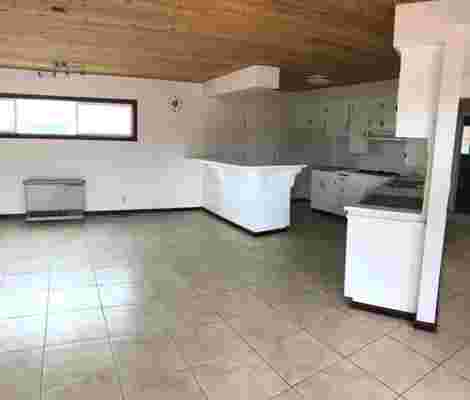“One of the first times I saw the house, the neighbors came out to speak to me and said, ‘Stay away,’” Carly Waters , founder of Carly Waters Style , remembers. “They told me that there was something wrong with it. But I told myself, ‘There’s nothing wrong that I can’t fix.’” When Carly bought this foreclosed property in 2017, she knew she had more than neighborhood whispers to worry about. The home had sat vacant for five years, and squatters trashed it. Plumbing and electrical were shot, and there was no heat or air. The bank had repaired the roof prior to the auction, but an ongoing leak destroyed the walls and floors. She understood why the neighbors would be cautious, but Carly kept her eye on a silver lining —and a big one at that.

BEFORE: "I think the reason no one wanted this home…was that no one could figure out how to refigure it," says Carly. "You had to walk through a door in the living room to get to the master bedroom, and the kitchen felt completely separated from everything else."

Squatters had destroyed the plumbing throughout the house, making it hard for Carly to salvage much of the original bathrooms. “I think they might have put things in the pipes,” she says.

“Because I wanted the home to have this ‘warm minimalism’ feel, that became the basis for every decision I made: tiling, cabinetry, so on,” she says about envisioning the new bathrooms and kitchen.
The home is set on a hill in the coveted Los Angeles enclave of Pacific Palisades, where the ocean meets the Santa Monica Mountains. If she could pull off a successful renovation, then this project could be at the center of an entirely different conversation. “One of my junior designers and I drew on the wall of the former master bedroom to create our plan,” she said. “I wanted to show my realtor and the rest of my team exactly how I was going to save this house.”
AFTER: “I really wanted the living, dining, and kitchen areas to feel like one space,” says Carly. To accomplish that, she flipped the original layout of the home so that all of the common spaces could be together. In keeping with the warm minimalism aesthetic Carly was after, she used “White Picket Fence” by Dunn Edwards on the walls and Monarch Plank oak flooring throughout the common areas.
