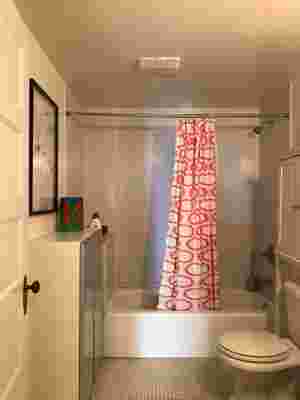“Like many homes in San Francisco, it is a multi-dwelling unit, and my clients—a couple who work in creative industries, and their young son—own the ground floor and walk-out basement level, which is where the bathroom is located,” says Laura Hur, founder of Lorla Studio . The three-story Edwardian-style home was built in 1908 and needed some refreshing.
Bathroom location: The Noe Valley neighborhood in the heart of San Francisco

BEFORE: “The shower had vinyl panels and a full bathtub, which made the space feel crowded, and gave the impression that the ceilings were even lower than they are,” Laura says.
The before: “While the layout of the bathroom stayed the same, everything else changed!” Laura says. “We stripped the space down to the studs, but did not move any walls. Prior to the renovation, this guest bathroom located on the walkout basement level felt like a cave. It has no window or natural light and low ceilings. All of the fixtures and materials were dated, and the space was a bit run-down.”

AFTER: “Our material application was inspired by the clean lines and minimalist aesthetic found in Scandinavian design,” Laura says.
The inspiration: “We wanted to design a bathroom that felt really unique and playful, but also needed it to provide a sense of calm,” Laura says. “To do this, we drew material and color inspiration from the city of San Francisco, with all its funky architecture, bold tones, interesting materials, and abundance of nature. At the same time, our material application was inspired by the clean lines and minimalist aesthetic found in Scandinavian design. We primarily achieved this marriage by using bold materials (like terrazzo) in a modern way—exaggerated baseboard, floating shelves, etc. Because the space is relatively small with low ceilings, we wanted to keep the number of materials to a minimum, while still having a big impact.”
Square footage: 54 square feet
