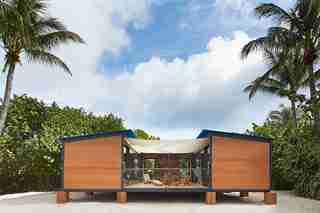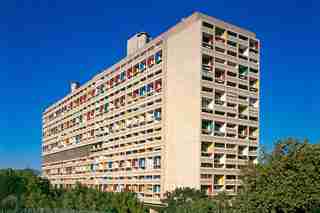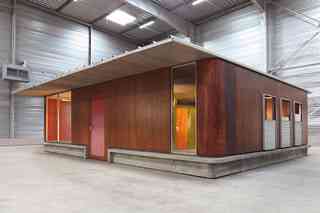
dam-images-daily-2014-11-pre-fab-pre-fab-architecture-01-charlotte-perriand-house.jpg
Charlotte Perriand conceived a “maison au bord de l’eau,” or beach house in 1934 for a design contest held by L’Architecture d’Aujourd’hui magazine. The concept was an affordable holiday home for the masses—a getaway on stilts that could be assembled and disassembled by the sea or in the middle of the woods. Though the project won second prize, it was not realized until last year, when Louis Vuitton teamed with Perriand’s daughter, Pernette Perriand-Barsac, to recreate the iconic structure in Miami.

dam-images-daily-2014-11-pre-fab-pre-fab-architecture-02-le0corbusier-unite-habitation.jpg
Le Corbusier’s Unité d’Habitation, a nine-story concrete structure in Marseilles built in 1947, was his proposed solution for mass affordable housing in postwar France. He likened the model to a bottle rack, where predesigned apartment structures slid into a brutalist concrete skeleton. In a letter to the Minister of Reconstruction and Town Planning, he called it “the first manifestation of an environment suited to modern life.”

dam-images-daily-2014-11-pre-fab-pre-fab-architecture-04-maison-des-jours-meilleurs.jpg
Commissioned by Catholic priest Abbé Pierre, Jean Prouvé’s Maison des Jours Meilleurs (Better Days House) was intended to serve as emergency housing for France’s homeless during the winter of 1954. A concrete base supported a prefabricated-steel unit containing a kitchen, bathroom, and separate toilet; the shell was constructed of wood panels and the roof of aluminum slabs. It was said to take just seven hours to assemble. Despite a great need for housing, approval for mass production of these structures was never granted and only five were built.
dam-images-daily-2014-11-pre-fab-pre-fab-architecture-03-charles-and-ray-eames-home.jpg
Charles and Ray Eames’s home in Pacific Palisades, California, was built in 1949 at a cost of just $1 per cubic foot. With a structure of steel, glass, paneled walls, and stuccoed façades painted red, blue, and gold, the house became an icon of the midcentury designer’s style.
dam-images-daily-2014-11-pre-fab-pre-fab-architecture-05-shigeru-ban-furniture-house.jpg
Shigeru Ban, the Pritzker Prize–winning architect famed for his disaster-relief prefabricated housing, created Furniture House as a case study in 1993. In this project, factory-produced furniture pieces act as functional furnishings (shelving, storage, dressers) as well as the infrastructure of the home. The project was the launching point for Ban’s upcoming prefab collaboration with Japanese design brand Muji.
dam-images-daily-2014-11-pre-fab-pre-fab-architecture-06-hidden-valley.jpg
Hidden Valley, a project by Los Angeles–based architects Marmol Radziner, sits on a 100-acre property in the rocky Moab desert of Utah. The design, which merges indoor and outdoor with its use of windows and open areas, allows the homeowner to feel at one with the dramatic landscape. Marmol Radziner started experimenting with prefabricated housing designs almost a decade ago when the firm realized that many remote destinations wouldn’t allow for a typical construction site. By premaking parts of the structure off-site, they could build in isolated (yet awe-inspiring) locations and cut construction time by 30 to 40 percent.
dam-images-daily-2014-11-pre-fab-pre-fab-architecture-07-trank-lloyd-wright-taliesin-school.jpg
Students at Frank Lloyd Wright’s Taliesin School of Architecture created Mod.Fab in 2009, a study in eco-conscious living in the Phoenix desert in the prefab spirit of Wright’s own American System-Built Homes executed between 1912 and 1916. In the 600-square-foot house—which looks a bit like a Piet Mondrian painting—residents can connect to modern-day utilities or remain “unplugged,” relying on natural energy sources, including solar and water power.
dam-images-daily-2014-11-pre-fab-pre-fab-architecture-08-statoil-offices.jpg
In 2012, for the offices of Statoi l, a Norwegian energy producer, the architects at A-Lab were given a construction time of less than 20 months. To create a structure that would house 2,500 employees within such a short time span, the firm prefabricated the steel-and-concrete superstructure, façades, and glazed structures, assembling the building, which consists of a stack of five office cuboids, with Northern Europe’s largest mobile crane.
dam-images-daily-2014-11-pre-fab-pre-fab-architecture-09-philippe-starck-path-house.jpg
Philippe Starck’s new collection of Prefabricated Accessible Technological Homes (nicknamed P.A.T.H.), is a design-it-yourself program that offers a number of choices: a concentric or open design, one or two stories, your pick of 34 floor plans. One can select an all-glass outer shell, a wood-and-glass combination, or an all-wood structure, which can be filled with Starck-approved fittings and fixtures. With solar panels, roof-installed wind turbines, and rainwater-recovery systems, it’s as eco-friendly as it is sleek. Starck has plans to move into his own just outside Paris.
dam-images-daily-2014-11-pre-fab-pre-fab-architecture-10-sommarnojen-home.jpg
Swedish prefab-housing manufacturer Sommarnöjen has developed a collection of wood-and-steel homes that are built and transported, fully assembled, to the client. Available in three widths, depending on road regulations in each country, the houses are lifted into place upon delivery.
dam-images-daily-2014-11-pre-fab-pre-fab-architecture-11-b2-tower.jpg
A 346,000-square-foot, 32-story residential tower called B2 is currently being stacked up near Brooklyn’s Barclays Center into what will become the tallest modular, prefabricated building in the world. For the project, half of which is meant to provide affordable housing to New York City’s low- and middle-income residents, 930 steel-framed boxes form the infrastructure of the building. Each unit is highly customizable, with 23 apartment configurations and 64 variations.
dam-images-daily-2014-11-pre-fab-pre-fab-architecture-12-the-villa-daniel-libeskind.jpg
The Villa, designed by Daniel Libeskind, mimics the craggy shape of a crystal emerging from rock. The 5,500-square-foot, two-story villa, with its insulated zinc exterior and floor-to-ceiling windows, can be shipped and assembled anywhere. A solar thermal system is invisibly integrated into the building’s façade, and a rainwater-harvesting system contributes to the garden’s irrigation system.
