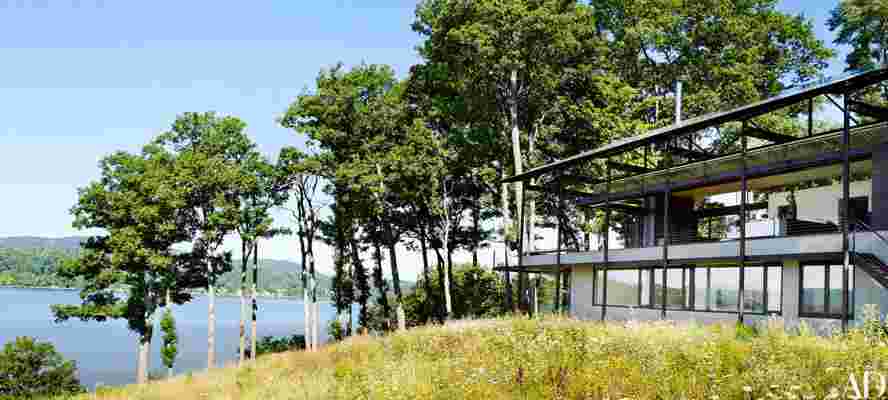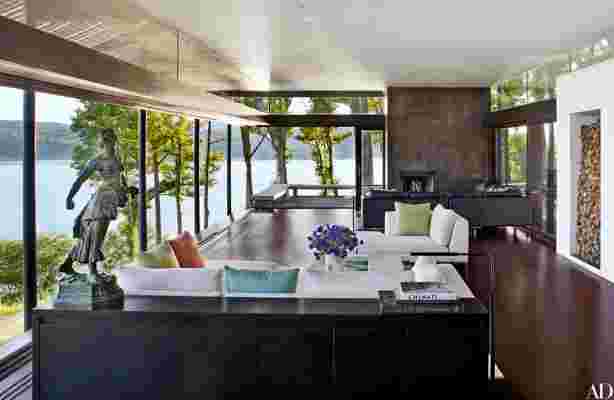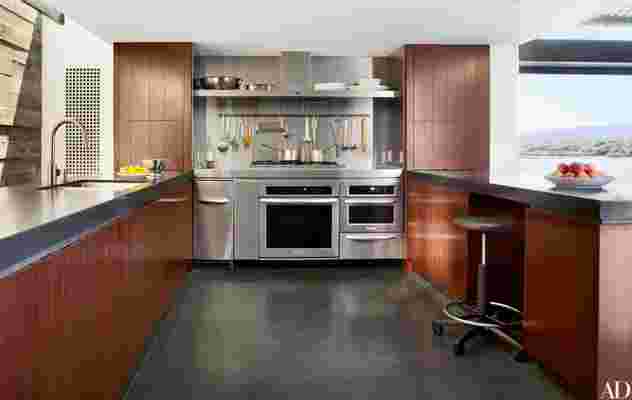Even minimalists can get the urge to downsize.
Two decades ago architect Steve Mensch designed a clean-lined, Zenlike house for his family next to a waterfall on 25 acres near Rhinebeck, New York. Over the years the property grew to include another half-dozen pavilions on some 600 acres. When the nest began to empty out, however, Mensch got the chance to completely reimagine the way he wanted to live with his partner, Greg Patnaude. Clean lines would stay in the picture, just fewer of them. “The main reason to move was that it was too much property, too many buildings, with only the two of us knocking around it. But that wasn’t really the whole story,” Mensch says. “I was beginning to feel like it was my final resting place, and I wasn’t ready to embrace that idea.”
A windswept promontory above the Hudson River in Rhinebeck proved the perfect setting to explore an even more restrained vision of his spare architectural style. The 6.7-acre piece of land—originally part of the Wyndclyffe estate, whose hulking 19th-century Gothic mansion, built for Edith Wharton’s aunt, sits in ruin across the road—came with a run-of-the-mill 1980s structure that was not to Mensch’s taste. “It was a pleasure to take it down,” he says with a smile.
In its place he crafted an intimate yet airy two-floor residence that holds an abundance of surprises despite its minimalist aspect. The mystery begins out front, where a long, low-slung concrete façade gives the impression of an impenetrable bunker. Swing open the door, though, and you’ll discover an elegant box with a 270-degree bird’s-eye view of the river. Sliding glass doors run the length of the living area, and more light floods in from clerestory windows. The roof appears to float, attached not to the walls and ceiling but suspended from exterior steel beams festooned with solar panels, 154 in total, creating a lacelike parasol over the building.
Mensch, who used to teach in the department of Design and Environmental Analysis at Cornell University and now takes on a limited number of projects as a self-described “one-man band”—a house for a New York filmmaker is under construction nearby— says he draws inspiration from Le Corbusier , Louis Kahn, and Mies van der Rohe . But his use of the solar-power source as a design element is pure 21st-century thinking. “I wanted to make the solar panels a real architectural feature,” Mensch says of the south-facing array, which produces more electricity than the couple can use. “I didn’t want to try to hide them or put them off in a field somewhere. I wanted to have them really characterize the building.”
The furnishings, simple but polished pieces such as deep B&B Italia sofas, play the quiet foil. In the living area, Mensch originally wanted to have just one set of seating, versatile enough that it could be moved from the cozy steel-walled fireplace in winter to the all-glass space off the kitchen in summer. But he bagged the plan after falling down the rabbit hole of modular furniture: “I couldn’t work it out so that the furniture was ideal for either,” he says. “It would have been a compromise for both.”



In the end it is all about a sympathetic, largely white palette that puts the focus squarely on the main event, the river, which can be placid as a Frederic Edwin Church painting or humming with tugboats and barges. “In a typical winter the river is completely iced over, all white and gray—it looks like Canada out there,” Mensch says. “Whereas in the summer it’s blue and green and yellow. So in doing interiors for a glass room like this, you pretty much have to be neutral because the outside is always changing.”
The rest of the house unfolds behind concealed passageways, among them a tunnel on the lower level that connects a trio of bed- rooms to a “fly-tie” room—the one request of the Vermont-born Patnaude, an ardent fisherman—and Mensch’s two-story studio. “I like the romance of a hidden tunnel, and when my grandkids come here, that’s what excites them the most—they want to run up and down the tunnel,” he says. “And I like getting up in the morning and going to the studio. Even though you’re only passing through a tunnel, it makes you feel as if you are going to a different place.”
Mensch calculates that he spends about 14 hours a day in his studio. There’s certainly plenty to do there. He has ample space not only to work on his architectural projects and large-scale abstract paintings—they are one of the few sources of vibrant color in the house—but also to bathe. A sleek Kohler tub has been fitted into the center of a concrete counter that unites his desk and a built-in banquette on the top floor. “I do a lot of designing and planning in the tub,” notes Mensch. “I really do solve problems in there.”
