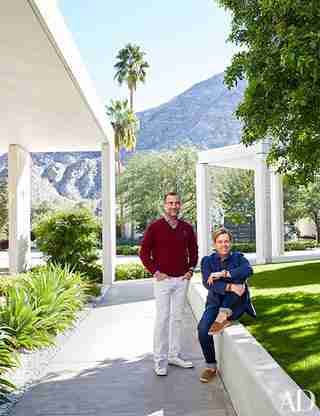
dam-images-decor-2015-04-smith-costos-palm-springs-michael-s-smith-james-costos-palm-springs-home-02-wm.jpg
Michael S. Smith and Ambassador James Costos at the entrance to their Rancho Mirage, California, home, featured on the cover of the April issue of Architectural Digest.

dam-images-decor-2015-04-michael-smith-before-and-after-michael-smith-before-after-02.jpg
The exterior of the home and pool before renovation.
“The renovation was huge, but it happened in stages, so it was easier to manage,” says Michael Smith. “It’s like what they say about childbirth—you forget the pain of it once the house is done. So I think I blocked a lot of what I had to do to get there. It was way more work than what I anticipated in every way. But it all turned out better than I anticipated, so it was worth it.”

dam-images-decor-2015-04-smith-costos-palm-springs-michael-s-smith-james-costos-palm-springs-home-01-wm.jpg
The exterior of the home, postrenovation, with a view of the swimming pool.
dam-images-decor-2015-04-smith-costos-palm-springs-michael-s-smith-james-costos-palm-springs-home-03-wm.jpg
An exterior view of the home’s entrance after renovation.
dam-images-decor-2015-04-michael-smith-before-and-after-michael-smith-before-after-04.jpg
The entrance before renovation.
“The framework of the house was there, but everything else was removed and replaced. New paving. New fountains. New roof. The front doors were taken down and went through a couple months of restoration. There had been no water at the place for years so all the landscaping was dead.”
dam-images-decor-2015-04-michael-smith-before-and-after-michael-smith-before-after-08.jpg
Another view of the living room before renovation.
“In the corner of the living room, there had been an inset planter with bookcases. It’s now a built-in sofa. I liked the concept of keeping it kind of cool in a weird way.”
dam-images-decor-2015-04-smith-costos-palm-springs-michael-s-smith-james-costos-palm-springs-home-05-wm.jpg
Another view of the living room after renovation.
dam-images-decor-2015-04-michael-smith-before-and-after-michael-smith-before-after-06.jpg
The living room before renovation.
“It was important that the house have a consistent vision and a sense of life. In the living room, I wanted to make the whole thing feel weightier and make more sense. There were big areas that had inset carpeting, and I replaced them with travertine. I removed mirrored panels. The fireplace had a blue area above it. I just wanted to make it cleaner and less busy.”
dam-images-decor-2015-04-smith-costos-palm-springs-michael-s-smith-james-costos-palm-springs-home-06-wm.jpg
The dining room after renovation
dam-images-decor-2015-04-smith-costos-palm-springs-michael-s-smith-james-costos-palm-springs-home-04-wm.jpg
The living room after renovation.
dam-images-decor-2015-04-michael-smith-before-and-after-michael-smith-before-after-12.jpg
A view of the pool before renovation.
“The only thing we retained was the shape of the pool, but it was totally redone. All new systems were needed. I had a certain amount of money allocated for the entire project, which immediately went to the pool and the guesthouse, which we lived in for a while. I kind of undershot it.”
dam-images-decor-2015-04-michael-smith-before-and-after-michael-smith-before-after-10.jpg
The dining room prerenovation.
“This room was always the dining room, but it had a dividing piece that I took down. I wanted to use materials here that felt really rich.”
dam-images-decor-2015-04-michael-smith-before-and-after-michael-smith-before-after-14.jpg
The family room, before.
“I didn’t know the renovation would require so much energy. I should have known that, but I didn’t anticipate it. For example, every floor in the entire house was changed.”
dam-images-decor-2015-04-smith-costos-palm-springs-michael-s-smith-james-costos-palm-springs-home-09-wm.jpg
The kitchen after renovation.
dam-images-decor-2015-04-smith-costos-palm-springs-michael-s-smith-james-costos-palm-springs-home-08-wm.jpg
The family room after renovation.
dam-images-decor-2015-04-smith-costos-palm-springs-michael-s-smith-james-costos-palm-springs-home-07-wm.jpg
The pool after renovation.
dam-images-decor-2015-04-michael-smith-before-and-after-michael-smith-before-after-18.jpg
Part of a suite of rooms that was transformed into two new bedrooms.
“We made two bedrooms and baths out of a space that had been a series of staff rooms.”
dam-images-decor-2015-04-michael-smith-before-and-after-michael-smith-before-after-16.jpg
A view of the original kitchen.
“Everything was ripped apart in the kitchen. I didn’t move appliance locations, but the room was gutted. We opened up the space by adding a skylight.”
dam-images-decor-2015-04-smith-costos-palm-springs-michael-s-smith-james-costos-palm-springs-home-10-wm.jpg
A guest room after renovation.
dam-images-decor-2015-04-michael-smith-before-and-after-michael-smith-before-after-20.jpg
The hallway that was transformed into a media room.
“The media room was originally a hallway and gym and part of a bath. It was four separate little choppy spaces, and we blew it open. We also had to raise the roof, so it was a pretty dramatic change.”
dam-images-decor-2015-04-smith-costos-palm-springs-michael-s-smith-james-costos-palm-springs-home-11-wm.jpg
The media room.
dam-images-decor-2015-04-michael-smith-before-and-after-michael-smith-before-after-22.jpg
A view of the main guest room before renovation.
“I really wanted to do something in this guest room that felt of a certain time but also kind of dramatic. For this room, I went with a modern use of a print fabric, which works in this really simple and open space.”
dam-images-decor-2015-04-michael-smith-before-and-after-michael-smith-before-after-24.jpg
A view of the master bath before renovation.
“The bath was kind of a mess. We just blew it all open.”
dam-images-decor-2015-04-smith-costos-palm-springs-michael-s-smith-james-costos-palm-springs-home-13-wm.jpg
The main guest room.
dam-images-decor-2015-04-smith-costos-palm-springs-michael-s-smith-james-costos-palm-springs-home-14-wm.jpg
The master bath.
dam-images-decor-2015-04-michael-smith-before-and-after-michael-smith-before-after-26.jpg
A view of the master bedroom before renovation.
“From here you can’t see any other houses. We’re situated perfectly in a notch in the mountain—rolling desert hills to the north, jagged peaks to the south—so it’s totally private.”
dam-images-decor-2015-04-smith-costos-palm-springs-michael-s-smith-james-costos-palm-springs-home-15-wm.jpg
A sitting area in the master bedroom.
dam-images-decor-2015-04-smith-costos-palm-springs-michael-s-smith-james-costos-palm-springs-home-23.jpg
An outdoor seating area and fire pit.
dam-images-decor-2015-04-michael-smith-before-and-after-michael-smith-before-after-28.jpg
A view of the fire pit before renovation.
“The previous fire pit was raised above the ground. It was striking, but you couldn’t sit around it. Also, it was made of some weird stone that disintegrated when you touched it.”
dam-images-decor-2015-04-michael-smith-before-and-after-michael-smith-before-after-30.jpg
The entrance drive, before renovation and new landscaping.
“There was no landscaping in the entrance drive. Nothing was alive. Everything had to be demoed and removed.”
dam-images-decor-2015-04-smith-costos-palm-springs-michael-s-smith-james-costos-palm-springs-home-17.jpg
The entrance drive after renovation.
