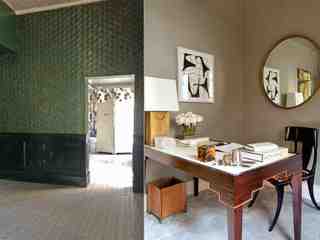When it comes to maximizing extra space in NYC apartments, even an irregular room with three doors on four of its walls is fair game. The problem with how to transform a 100-square-foot closet on the Upper East Side into a functioning home office lay with partners Alyssa Kapito and Vivian Muller of the New York interior designer firm Kapito Muller . “We were struck with two things in this room: the stunning 14-foot ceilings and it’s challenging composition,” says Alyssa Kapito. Not only was there an abundance of doors (leading to a hallway and an adjacent room), but the space had only one off-centered window, letting in a minimal amount of natural light. All these doors created another challenge: how to lay out furniture with only one full wall to work with. Kapito and Muller relied on the room’s natural architectural charm and worked to give it the face-lift it was desperately calling for. They set three goals: to make the room feel brighter and bigger, find a focal point, and create a furniture plan.

Here is the before and after of the office.

To increase the level of brightness, they chose a soft palette of olive, pink, and ivory in light hues. For the ten-by-ten office , the designers decided solids were the way to go (though patterns have personality, they can make a room feel smaller), but to keep it interesting, they installed a textured linen-weave wallpaper, a velvet upholstered settee, and a silk-blend rug for sheen.

Every room needs a showstopper—instead of bemoaning the off-centeredness of the window, the designers made it the office’s shining focal point. “We used the sill like you would a piece of furniture, piling it with books, trays, and accents to attract the eye,” says Kapito. Paneled curtains with a subtle Greek key trim complete the effect.
Lucky for them, one of the doors led to a room that already had multiple entrances, so a folding screen was placed in front of it, giving the designers one complete wall to work with. A small settee sits in front of the screen turning the spot into a workable reading nook.
A desk was anchored on what little wall space was left on the opposite wall to balance out the room. The result was a light-filled and sophisticated office nook that proved even an odd closet can become a gem.
