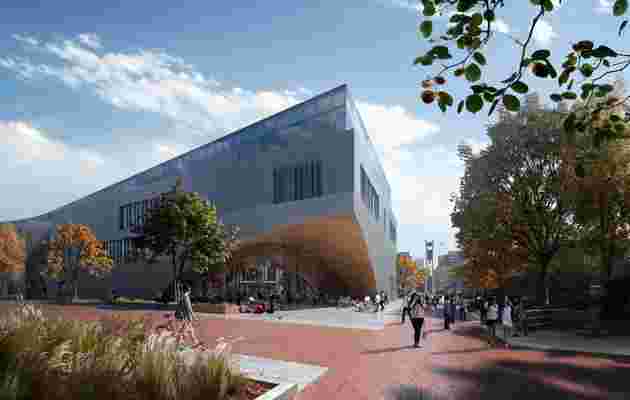The acclaimed international architecture firm Snøhetta recently released fresh renderings of the 225,000-square-foot library that will form the centerpiece of Temple University’s $1.2 billion capital improvement program for its North Philadelphia campus. The striking four-story structure, which officially broke ground in April, is due for completion in the fall of 2018 and was designed in collaboration with Stantec, an engineering consultancy firm. Paying homage to the historic masonry-clad buildings that dot the campus, the façade will feature extensive rough stone punctuated by pleated glass and steel mullions. Its trapezoidal footprint and swooping wood arches, meanwhile, will appear inviting to the university’s 37,800 students.

The three-story base is punctuated by wood arches that signify entry points.
“The design is inspired by the historic academies of Greek antiquity,” Snøhetta said in a statement, “where social spaces for exchanging ideas were primary and storage of written content took a secondary role.” Indeed, the first three floors are intended to foster a collaborative environment, hosting a writing center, a flexible event space, a digital studio, a café, and office space for researchers, among other social areas. (Most of the institution’s 2.5 million volumes will be housed on-site in an automated book-retrieval system). The top floor, clad in all glass, will hold traditional stacks and open onto the 46,000-square-foot terrace, an eco-friendly respite planted with wildflowers and ornamental grasses. The edifice, set at the intersection of two prominent pedestrian pathways, will also overlook the future quad, which together will form the academic and social heart of the campus.
