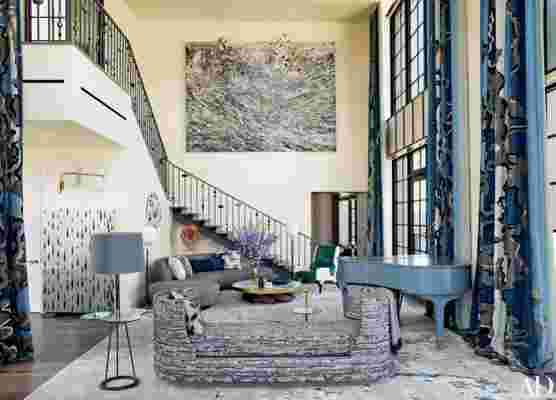This article originally appeared in the August 2014 issue of Architectural Digest.
Along with the High Line, Frank Gehry's IAC headquarters, and the Renzo Piano-designed Whitney Museum slated to open next spring, a parade of striking residential buildings by an all-star cast of architects, including Jean Nouvel, Richard Meier, and Shigeru Ban, has completely transformed the complexion of New York City's west side in the past decade or so. One of these structures–the tower known as 200 Eleventh Avenue, devised by Annabelle Selldorf in the heart of Chelsea's gallery district–offers a state-of-the-art amenity no other high-rise in the city can match: apartment-level parking, made possible by an elevator that deposits occupants and their cars directly at their own doors. Add enticing features like double-height ceilings and panoramic views, and it's easy to understand why the address has become so desirable.
For one couple, who live primarily in Paris and Aspen, Colorado, with their two children, a spur-of-the-moment visit to a duplex penthouse in the building was all it took to end a nascent search for the perfect pied-à-terre. "Our decision to take it was pretty instant," says the wife.
Just a few years earlier the pair had sold what many would consider the ultimate Manhattan trophy home–a sprawling apartment on Fifth Avenue. "We wanted to be downtown, in a smaller and more contemporary space," explains the husband. And the move to Chelsea, with many of the city's leading galleries just steps away, would put the duo in the center of the art scene, a world in which both are active. They envisioned the residence not only as a place to call home in New York but also as a glamorous setting for entertaining. To tailor the developer-outfitted unit into the inviting showplace they pictured, the couple turned to Paris-based interior designer Jean-Louis Deniot, whom they'd worked with before. "My husband wanted something less traditional than our other homes," says the wife. "I am all about warmth, ease, and comfort, especially for our children. Jean-Louis understands that balance."



Deniot also grasped that to make the apartment function as his clients wished, a few structural modifications would be necessary. Carried out in collaboration with Peter Pelsinski of the New York firm SPAN Architecture , these changes ranged from the cosmetic–adding ceiling coves to conceal lighting, ductwork, and wiring–to the more ambitious, such as enclosing one of the two outdoor terraces to form a double-height family room (which can also serve as a dining room, thanks to a Deniot-designed cocktail table that rises to dining level at the touch of a button).
